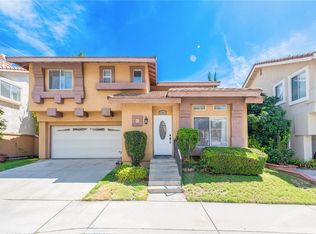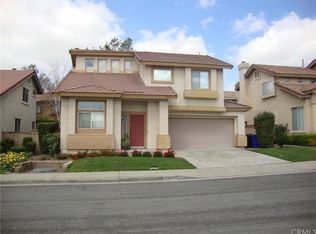Sold for $785,000 on 08/07/25
$785,000
7253 Comiso Way, Rancho Cucamonga, CA 91701
3beds
2baths
1,812sqft
SingleFamily
Built in 1991
3,484 Square Feet Lot
$773,200 Zestimate®
$433/sqft
$3,188 Estimated rent
Home value
$773,200
$696,000 - $858,000
$3,188/mo
Zestimate® history
Loading...
Owner options
Explore your selling options
What's special
BEAUTIFUL SINGLE FAMILY HOME IN QUIET NEIGHBORHOOD. EXCELLENT FLOOR PLAN. 2 STORY. 3 BEDROOMS PLUS A LOFT WITH CLOSET THAT EASILY CONVERTS TO 4TH BEDROOM. TWO AND HALF BATHROOMS. 2 CAR GARAGE. FRESHLY PAINTED INTERIOR. UPDATED KITCHEN. NEWLY INSTALLED FLOORING AND BLINDS. NEW CARPET UPSTAIRS. 2 FIREPLACES, ONE IN LIVING-DINING ROOM, ONE IN MASTER BEDROOM. CLOSE TO ELEMENTARY, MIDDLE AND HIGH SCHOOL. NEAR BIKE TRAIL AND PARKS. FAMILY ORIENTED ENVIRONMENT PERFECT FOR YOUR FAMILY. CORRECTIONS: NO WASHER AND DRYERS, NO REFRIGERATOR. TENANTS WILL USE THEIR OWN.
Facts & features
Interior
Bedrooms & bathrooms
- Bedrooms: 3
- Bathrooms: 2.5
Heating
- Forced air
Cooling
- Central
Appliances
- Included: Dryer, Washer
Features
- Flooring: Tile, Carpet, Laminate
- Has fireplace: Yes
Interior area
- Total interior livable area: 1,812 sqft
Property
Parking
- Total spaces: 2
- Parking features: None, Garage
Features
- Exterior features: Stucco
Lot
- Size: 3,484 sqft
Details
- Parcel number: 1089392360000
Construction
Type & style
- Home type: SingleFamily
Materials
- wood frame
- Roof: Tile
Condition
- Year built: 1991
Community & neighborhood
Location
- Region: Rancho Cucamonga
Other
Other facts
- CONSTRUCTION STATUS \ Existing
- City \ RANCHO CUCAMONGA
- Class \ LEASE RENTAL
- Condition \ CONSTRUCTION STATUS \ Existing
- Heating and Cooling \ COOLING \ Central 1 Zone A/C
- Heating and Cooling \ HEATING \ Forced Air 1 Zone
- Heating system: Forced Air
- LAUNDRY \ In Garage
- List Date \ 2020-08-14
- Location \ City \ RANCHO CUCAMONGA
- MLS Listing ID: 40916843
- MLS Name: MAXMLS ZDD (Bay East and Contra Costa Association of REALTOR ZDD)
- Other Building Features \ PETS \ No - Not Allowed
- Other Rooms \ LAUNDRY \ In Garage
- PETS \ No - Not Allowed
- Size \ Stories \ Two Story
- Source \ Assessor Auto-Fill
- Sources \ Source \ Assessor Auto-Fill
- Stories \ Two Story
- Type and Style \ Class \ LEASE RENTAL
Price history
| Date | Event | Price |
|---|---|---|
| 8/7/2025 | Sold | $785,000-1.9%$433/sqft |
Source: Public Record Report a problem | ||
| 7/10/2025 | Pending sale | $799,900$441/sqft |
Source: | ||
| 6/11/2025 | Listed for sale | $799,900+128.5%$441/sqft |
Source: | ||
| 8/20/2020 | Listing removed | $2,450$1/sqft |
Source: Giant Realty #40916843 Report a problem | ||
| 8/15/2020 | Listed for rent | $2,450$1/sqft |
Source: Giant Realty #40916843 Report a problem | ||
Public tax history
| Year | Property taxes | Tax assessment |
|---|---|---|
| 2025 | $5,240 +2.9% | $405,534 +2% |
| 2024 | $5,092 +2.8% | $397,582 +2% |
| 2023 | $4,954 +1.6% | $389,786 +2% |
Find assessor info on the county website
Neighborhood: Vintage Park
Nearby schools
GreatSchools rating
- 9/10Carleton P. Lightfoot Elementary SchoolGrades: K-5Distance: 0.4 mi
- 9/10Day Creek Intermediate SchoolGrades: 6-8Distance: 2.3 mi
- 8/10Rancho Cucamonga High SchoolGrades: 9-12Distance: 0.7 mi
Schools provided by the listing agent
- Elementary: Carlton P Lightfoot
- Middle: Day Creek Intermed.
- High: Rancho Cucamonga
- District: Chaffey Joint Union
Source: The MLS. This data may not be complete. We recommend contacting the local school district to confirm school assignments for this home.
Get a cash offer in 3 minutes
Find out how much your home could sell for in as little as 3 minutes with a no-obligation cash offer.
Estimated market value
$773,200
Get a cash offer in 3 minutes
Find out how much your home could sell for in as little as 3 minutes with a no-obligation cash offer.
Estimated market value
$773,200

