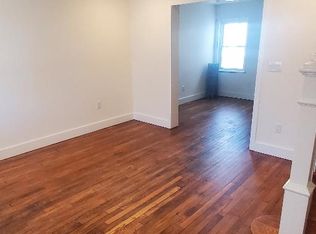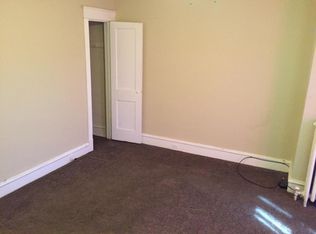Sold for $150,000 on 06/30/23
$150,000
7253 Clinton Rd, Upper Darby, PA 19082
3beds
1,170sqft
Townhouse
Built in 1928
871 Square Feet Lot
$179,800 Zestimate®
$128/sqft
$1,771 Estimated rent
Home value
$179,800
$167,000 - $194,000
$1,771/mo
Zestimate® history
Loading...
Owner options
Explore your selling options
What's special
Back on the market after buyer issue. Great opportunity with additional updates!! This newly renovated home in the Stonehurst section of Upper Darby is move-in ready and full of updates and upgrades! You'll find updated plank flooring on the first floor and brand-new carpet on the second floor. The kitchen has been remodeled with new flooring, appliances, painted cabinets, a new sink & faucet, and granite countertops. Every room in the house has been tastefully painted. Upstairs you'll find 3 nice sized bedrooms with fresh paint and carpet. The remodeled full bathroom looks amazing. The basement has tons of storage and also has a garage for parking. The garage door is brand new as well. Outside, you'll find a fenced-in front yard and a brand-new front porch ready for you to relax on and enjoy. Roof re-coated. New front porch. This home is perfect for someone looking for a home where all the updates are complete. This home could also make a nice investment property that will cash flow immediately.
Zillow last checked: 8 hours ago
Listing updated: July 06, 2023 at 07:08am
Listed by:
Michael Skay 610-809-2198,
Coldwell Banker Realty
Bought with:
Philip Varghese, RS329021
Equity Pennsylvania Real Estate
Source: Bright MLS,MLS#: PADE2038508
Facts & features
Interior
Bedrooms & bathrooms
- Bedrooms: 3
- Bathrooms: 1
- Full bathrooms: 1
Basement
- Area: 0
Heating
- Hot Water, Natural Gas
Cooling
- Window Unit(s)
Appliances
- Included: Gas Water Heater
Features
- Flooring: Carpet, Laminate
- Basement: Unfinished
- Has fireplace: No
Interior area
- Total structure area: 1,170
- Total interior livable area: 1,170 sqft
- Finished area above ground: 1,170
- Finished area below ground: 0
Property
Parking
- Total spaces: 1
- Parking features: Garage Faces Rear, Alley Access, On Street, Garage, Parking Lot
- Garage spaces: 1
- Has uncovered spaces: Yes
Accessibility
- Accessibility features: None
Features
- Levels: Two
- Stories: 2
- Pool features: None
Lot
- Size: 871 sqft
- Dimensions: 15.00 x 75.00
Details
- Additional structures: Above Grade, Below Grade
- Parcel number: 16040049000
- Zoning: RESIDENTIAL
- Special conditions: Standard
Construction
Type & style
- Home type: Townhouse
- Architectural style: AirLite
- Property subtype: Townhouse
Materials
- Frame, Masonry
- Foundation: Stone
- Roof: Flat
Condition
- New construction: No
- Year built: 1928
Utilities & green energy
- Sewer: Public Sewer
- Water: Public
Community & neighborhood
Location
- Region: Upper Darby
- Subdivision: Stonehurst
- Municipality: UPPER DARBY TWP
Other
Other facts
- Listing agreement: Exclusive Right To Sell
- Ownership: Fee Simple
Price history
| Date | Event | Price |
|---|---|---|
| 11/29/2025 | Listing removed | $1,625$1/sqft |
Source: Bright MLS #PADE2100392 | ||
| 11/3/2025 | Price change | $1,625-3%$1/sqft |
Source: Bright MLS #PADE2100392 | ||
| 10/13/2025 | Listed for rent | $1,675-1.5%$1/sqft |
Source: Bright MLS #PADE2100392 | ||
| 10/6/2025 | Listing removed | $1,700$1/sqft |
Source: Bright MLS #PADE2100392 | ||
| 9/19/2025 | Listed for rent | $1,700-10.5%$1/sqft |
Source: Bright MLS #PADE2100392 | ||
Public tax history
| Year | Property taxes | Tax assessment |
|---|---|---|
| 2025 | $3,041 +3.5% | $69,470 |
| 2024 | $2,938 +1% | $69,470 |
| 2023 | $2,910 +2.8% | $69,470 |
Find assessor info on the county website
Neighborhood: 19082
Nearby schools
GreatSchools rating
- 2/10Stonehurst Hills El SchoolGrades: 1-5Distance: 0.3 mi
- 3/10Beverly Hills Middle SchoolGrades: 6-8Distance: 0.7 mi
- 3/10Upper Darby Senior High SchoolGrades: 9-12Distance: 1.3 mi
Schools provided by the listing agent
- District: Upper Darby
Source: Bright MLS. This data may not be complete. We recommend contacting the local school district to confirm school assignments for this home.

Get pre-qualified for a loan
At Zillow Home Loans, we can pre-qualify you in as little as 5 minutes with no impact to your credit score.An equal housing lender. NMLS #10287.
Sell for more on Zillow
Get a free Zillow Showcase℠ listing and you could sell for .
$179,800
2% more+ $3,596
With Zillow Showcase(estimated)
$183,396
