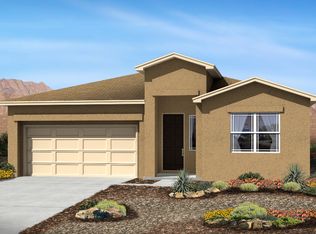Sold
Price Unknown
7251 Wasilla Dr NE, Rio Rancho, NM 87144
3beds
1,991sqft
Single Family Residence
Built in 2015
6,098.4 Square Feet Lot
$430,800 Zestimate®
$--/sqft
$2,426 Estimated rent
Home value
$430,800
$392,000 - $474,000
$2,426/mo
Zestimate® history
Loading...
Owner options
Explore your selling options
What's special
DISCOVER YOUR WOW FACTOR! Nestled on a desirable corner lot, this enchanting 3BR/2BA retreat welcomes you with secure entry and a luminous foyer, setting the stage for elegant living. Custom cabinetry and built-in book shelving adorn every room, complemented by custom closets throughout. The kitchen dazzles with granite countertops, inviting island seating, a two-drawer dishwasher, and a double oven for effortless meal preparation. Enjoy the convenience of two washers and one dryer in the spacious laundry room. The garage features a mini split for added comfort. Outdoor living is just as impressive with dining for 8, relaxing fire pit, and low-maintenance backyard featuring an open/covered patio combo perfect for entertaining or unwinding. All TVs--inside and out--convey. Call right now!
Zillow last checked: 8 hours ago
Listing updated: May 23, 2025 at 10:45am
Listed by:
Jonathan P Tenorio 505-410-8568,
Keller Williams Realty
Bought with:
Franky Anthony Armendariz, REC20240653
Coldwell Banker Legacy
Evangeline Erika Pena, 54316
Coldwell Banker Legacy
Source: SWMLS,MLS#: 1078846
Facts & features
Interior
Bedrooms & bathrooms
- Bedrooms: 3
- Bathrooms: 2
- 3/4 bathrooms: 2
Primary bedroom
- Level: Main
- Area: 218.07
- Dimensions: 16.25 x 13.42
Kitchen
- Level: Main
- Area: 207.78
- Dimensions: 14.5 x 14.33
Living room
- Level: Main
- Area: 233.45
- Dimensions: 16.58 x 14.08
Heating
- Central, Forced Air
Cooling
- Refrigerated
Appliances
- Included: Dryer, Free-Standing Gas Range, Microwave, Refrigerator, Washer
- Laundry: Washer Hookup, Electric Dryer Hookup, Gas Dryer Hookup
Features
- Breakfast Bar, Bookcases, Ceiling Fan(s), Dual Sinks, Entrance Foyer, Home Office, Kitchen Island, Main Level Primary, Shower Only, Skylights, Separate Shower, Walk-In Closet(s)
- Flooring: Carpet, Tile
- Windows: Sliding, Skylight(s)
- Has basement: No
- Has fireplace: No
Interior area
- Total structure area: 1,991
- Total interior livable area: 1,991 sqft
Property
Parking
- Total spaces: 2
- Parking features: Attached, Garage
- Attached garage spaces: 2
Features
- Levels: One
- Stories: 1
- Patio & porch: Covered, Open, Patio
- Exterior features: Fence, Patio, Privacy Wall, Private Yard
- Fencing: Wall,Wrought Iron
Lot
- Size: 6,098 sqft
- Features: Xeriscape
Details
- Parcel number: 1017074453036
- Zoning description: R-1
Construction
Type & style
- Home type: SingleFamily
- Property subtype: Single Family Residence
Materials
- Frame, Stucco
- Roof: Pitched,Tile
Condition
- Resale
- New construction: No
- Year built: 2015
Utilities & green energy
- Sewer: Public Sewer
- Water: Public
- Utilities for property: Electricity Connected, Natural Gas Connected, Sewer Connected, Water Connected
Green energy
- Energy generation: None
- Water conservation: Water-Smart Landscaping
Community & neighborhood
Location
- Region: Rio Rancho
HOA & financial
HOA
- Has HOA: Yes
- HOA fee: $40 monthly
- Services included: Common Areas
Other
Other facts
- Listing terms: Cash,Conventional,FHA,VA Loan
Price history
| Date | Event | Price |
|---|---|---|
| 5/23/2025 | Sold | -- |
Source: | ||
| 4/9/2025 | Pending sale | $439,000$220/sqft |
Source: | ||
| 3/31/2025 | Price change | $439,000-1.3%$220/sqft |
Source: | ||
| 3/1/2025 | Listed for sale | $445,000+4.7%$224/sqft |
Source: | ||
| 3/19/2024 | Listing removed | -- |
Source: | ||
Public tax history
| Year | Property taxes | Tax assessment |
|---|---|---|
| 2025 | $2,820 -0.2% | $82,812 +3% |
| 2024 | $2,826 +2.7% | $80,400 +3% |
| 2023 | $2,751 +2% | $78,059 +3% |
Find assessor info on the county website
Neighborhood: 87144
Nearby schools
GreatSchools rating
- 6/10Sandia Vista Elementary SchoolGrades: PK-5Distance: 0.6 mi
- 8/10Mountain View Middle SchoolGrades: 6-8Distance: 0.4 mi
- 7/10V Sue Cleveland High SchoolGrades: 9-12Distance: 3.3 mi
Schools provided by the listing agent
- Elementary: Sandia Vista
- Middle: Mountain View
- High: V. Sue Cleveland
Source: SWMLS. This data may not be complete. We recommend contacting the local school district to confirm school assignments for this home.
Get a cash offer in 3 minutes
Find out how much your home could sell for in as little as 3 minutes with a no-obligation cash offer.
Estimated market value$430,800
Get a cash offer in 3 minutes
Find out how much your home could sell for in as little as 3 minutes with a no-obligation cash offer.
Estimated market value
$430,800
