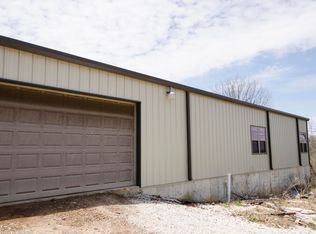Closed
Price Unknown
7251 W Old Sanders Road, Republic, MO 65738
5beds
4,084sqft
Single Family Residence
Built in 2002
20 Acres Lot
$996,900 Zestimate®
$--/sqft
$3,590 Estimated rent
Home value
$996,900
$917,000 - $1.09M
$3,590/mo
Zestimate® history
Loading...
Owner options
Explore your selling options
What's special
Custom Built, one owner home on 20 Acres with stunning views! This traditional all brick home was built with quality in mind and built-in features throughout. The main floor offers LR, Formal DR, Kitchen/Dining, Primary BR w/4 fixture bath, 2 BR, utility room, 1 1/2 baths and covered screened deck. Beautiful features include large windows, ceiling treatments, custom drapes, hardwood floors, 6 panel wood doors and crown molding. The walk-out basement features a large FR with wet bar, game room, 2 BR, large jack & jill bath, storage room, shelter area and patio. This home sits high with beautiful vinyl fencing and smooth wire ready for your horses or cattle. You'll love the 72x36 Morton barn with electric, water and 3 Priefert horse stalls plus a 26x12 Morton loafing shed. The 20 acres includes two 10 acre parcels perfect for an additional building site. When only quality will do this home and property is ready for you!
Zillow last checked: 8 hours ago
Listing updated: May 28, 2025 at 08:08am
Listed by:
Tamra J Tucker 417-830-8080,
A R Wilson, REALTORS
Bought with:
Kirk Hewitt, 1999029974
AMAX Real Estate
Barbara Hewitt, 1999134060
AMAX Real Estate
Source: SOMOMLS,MLS#: 60287040
Facts & features
Interior
Bedrooms & bathrooms
- Bedrooms: 5
- Bathrooms: 4
- Full bathrooms: 3
- 1/2 bathrooms: 1
Heating
- Forced Air, Central, Zoned, Propane
Cooling
- Central Air, Ceiling Fan(s), Zoned
Appliances
- Included: Dishwasher, Propane Water Heater, Free-Standing Electric Oven, Additional Water Heater(s), Microwave, Water Softener Owned, Disposal, Water Purifier
- Laundry: Main Level
Features
- Walk-In Closet(s), Internet - Fiber Optic, Crown Molding, Tile Counters, Tray Ceiling(s), High Ceilings, Walk-in Shower, Central Vacuum
- Flooring: Carpet, Tile, Hardwood
- Doors: Storm Door(s)
- Windows: Tilt-In Windows, Double Pane Windows, Blinds, Drapes
- Basement: Concrete,Finished,Storage Space,Walk-Out Access,Full
- Attic: Pull Down Stairs
- Has fireplace: Yes
- Fireplace features: Family Room, Basement, Propane, Two or More, Living Room
Interior area
- Total structure area: 4,270
- Total interior livable area: 4,084 sqft
- Finished area above ground: 2,135
- Finished area below ground: 1,949
Property
Parking
- Total spaces: 3
- Parking features: Parking Pad, Driveway, Paved, Garage Faces Side, Garage Door Opener
- Attached garage spaces: 3
- Has uncovered spaces: Yes
Features
- Levels: One
- Stories: 1
- Patio & porch: Patio, Covered, Deck, Screened
- Exterior features: Rain Gutters
- Has spa: Yes
- Spa features: Bath
- Fencing: Wire,Full,Vinyl,Shared
- Has view: Yes
- View description: Panoramic
Lot
- Size: 20 Acres
- Dimensions: 20 ACRES
- Features: Acreage, Cleared, Horses Allowed, Rolling Slope, Pasture, Dead End Street, Landscaped, Easements
Details
- Parcel number: 1727200011
- Other equipment: TV Antenna
- Horses can be raised: Yes
Construction
Type & style
- Home type: SingleFamily
- Architectural style: Traditional,Ranch
- Property subtype: Single Family Residence
Materials
- Brick
- Foundation: Poured Concrete
- Roof: Composition
Condition
- Year built: 2002
Utilities & green energy
- Sewer: Septic Tank
- Water: Private
Community & neighborhood
Security
- Security features: Carbon Monoxide Detector(s), Smoke Detector(s)
Location
- Region: Republic
- Subdivision: Greene-Not in List
Other
Other facts
- Listing terms: Cash,VA Loan,Conventional
- Road surface type: Chip And Seal
Price history
| Date | Event | Price |
|---|---|---|
| 4/7/2025 | Sold | -- |
Source: | ||
| 2/27/2025 | Pending sale | $1,019,000$250/sqft |
Source: | ||
| 2/12/2025 | Listed for sale | $1,019,000$250/sqft |
Source: | ||
Public tax history
Tax history is unavailable.
Neighborhood: 65738
Nearby schools
GreatSchools rating
- 8/10Mcculloch Elementary SchoolGrades: K-5Distance: 2.4 mi
- 6/10Republic Middle SchoolGrades: 6-8Distance: 2.1 mi
- 8/10Republic High SchoolGrades: 9-12Distance: 2.5 mi
Schools provided by the listing agent
- Elementary: Republic
- Middle: Republic
- High: Republic
Source: SOMOMLS. This data may not be complete. We recommend contacting the local school district to confirm school assignments for this home.
Sell for more on Zillow
Get a free Zillow Showcase℠ listing and you could sell for .
$996,900
2% more+ $19,938
With Zillow Showcase(estimated)
$1,016,838