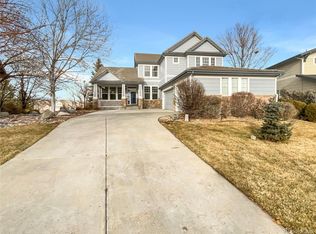Large 2 story Design (Teller Model by Melody DR Horton) with Full Walk Out Basement, 4 Car Attached Garage, .35 Acre Private Lot, Full First Floor Exterior Brick Wrap, New Carpet, Large Main Floor Study with Custom Built-ins and Partner's Desk, 9 Foot Ceilings on Main Level, Hardwood Floors in Dining Room and Family Room, Huge Kitchen Open to the Family Room with Island and Breakfast Nook, Composite Deck and 50 x 18 Stamped Concrete Rear Patio, Very Private Yard, Water Feature, Central Air Conditioning, Huge Loft for 2nd Family Room or Play Area, Very Large Bedrooms (16x15) (14x11) (13x13), Ceiling Fans, Huge Unfinished Walk-Out Basement, Quiet Location on Cul-de-sac, Shows Well.
This property is off market, which means it's not currently listed for sale or rent on Zillow. This may be different from what's available on other websites or public sources.
