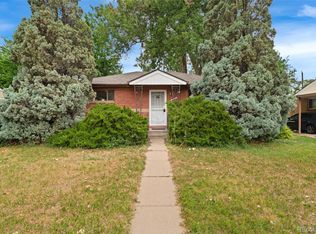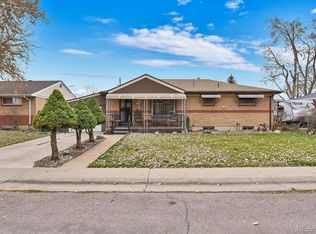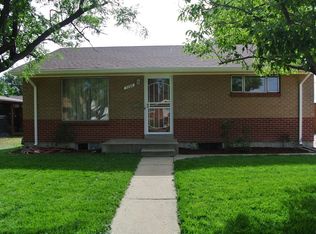Sold for $483,000 on 02/07/25
$483,000
7251 Raritan Street, Denver, CO 80221
4beds
1,700sqft
Single Family Residence
Built in 1956
6,000 Square Feet Lot
$471,000 Zestimate®
$284/sqft
$2,641 Estimated rent
Home value
$471,000
$438,000 - $509,000
$2,641/mo
Zestimate® history
Loading...
Owner options
Explore your selling options
What's special
Come and check out this great brick ranch-style home! This home features four (4) bedrooms (two on main level, and two (non conforming in the basement), two (2) bathrooms (full on main, 3/4 in basement). The main floor living room has new exterior front doors, new paint, new carpet, and new lighting. The kitchen has new flooring, newly painted cabinets, and new exterior back door. The main bedroom has new carpet, new windows, and new paint. The second bedroom has new carpet and new windows. The main floor bathroom has been completely remodeled with new cabinetry, tile throughout, new shower head, and has a jetted tub. The basement has a second living room with new flooring and built in bookcases. The third bedroom features a built in bunk bed with hidden storage, new window and flooring. The forth bedroom has new windows. The 3/4 bathroom has new flooring, new window, new tiled shower, & new cabinetry. The home has a new HVAC system, new apex plumbing, & about 3/4 newly wired. This home is move in ready, no HOA, close to - shopping, Downtown Denver, highways, etc.
Zillow last checked: 8 hours ago
Listing updated: February 07, 2025 at 09:12pm
Listed by:
Lisa Golden 720-810-6987 denvergoldenhomes@gmail.com,
HomeSmart
Bought with:
Jodie Metcalfe, 100093450
eXp Realty, LLC
Source: REcolorado,MLS#: 4752003
Facts & features
Interior
Bedrooms & bathrooms
- Bedrooms: 4
- Bathrooms: 2
- Full bathrooms: 1
- 3/4 bathrooms: 1
- Main level bathrooms: 1
- Main level bedrooms: 2
Primary bedroom
- Description: New Flooring, Windows, And Paint.
- Level: Main
Bedroom
- Description: New Flooring, New Windows
- Level: Main
Bedroom
- Description: New Flooring, New Window, And Has Built In Bunk Beds. (Non Conforming)
- Level: Basement
Bedroom
- Description: New Window (Non-Conforming
- Level: Basement
Bathroom
- Description: New Flooring, Cabinets, Jetted Tub, Tiled Throughout, Awesome Shower Feature
- Level: Main
Bathroom
- Description: New Flooring, Paint, Window, And Tiled Shower.
- Level: Basement
Dining room
- Description: New Flooring, In Kitchen Area
- Level: Main
Family room
- Description: New Flooring, Paint, And Lighting.
- Level: Main
Family room
- Description: New Flooring, Built In Bookcases
- Level: Basement
Kitchen
- Description: New Flooring, Remodeled Cabinets, New Countertops
- Level: Main
Laundry
- Description: Clothes Washer And Dryer Stay, New Hvac System, Utility Sink
- Level: Basement
Heating
- Forced Air
Cooling
- Central Air
Appliances
- Included: Cooktop, Disposal, Dryer, Gas Water Heater, Refrigerator, Self Cleaning Oven, Washer
Features
- Built-in Features, Ceiling Fan(s), Laminate Counters
- Flooring: Carpet, Concrete, Laminate, Linoleum
- Windows: Double Pane Windows, Window Coverings
- Basement: Finished
Interior area
- Total structure area: 1,700
- Total interior livable area: 1,700 sqft
- Finished area above ground: 850
- Finished area below ground: 693
Property
Parking
- Total spaces: 2
- Parking features: Concrete, Oversized, Storage
- Garage spaces: 2
Features
- Levels: One
- Stories: 1
- Patio & porch: Front Porch, Patio
- Fencing: Full
Lot
- Size: 6,000 sqft
Details
- Parcel number: R0068756
- Zoning: R-1-C
- Special conditions: Standard
Construction
Type & style
- Home type: SingleFamily
- Property subtype: Single Family Residence
Materials
- Brick, Frame
- Roof: Composition
Condition
- Year built: 1956
Utilities & green energy
- Sewer: Public Sewer
- Water: Public
Community & neighborhood
Security
- Security features: Carbon Monoxide Detector(s), Smoke Detector(s)
Location
- Region: Denver
- Subdivision: Perl Mack Manor Fourth Filing
Other
Other facts
- Listing terms: Cash,Conventional,FHA,VA Loan
- Ownership: Individual
- Road surface type: Paved
Price history
| Date | Event | Price |
|---|---|---|
| 2/7/2025 | Sold | $483,000+0.6%$284/sqft |
Source: | ||
| 1/19/2025 | Pending sale | $480,000$282/sqft |
Source: | ||
| 12/27/2024 | Listed for sale | $480,000+204.8%$282/sqft |
Source: | ||
| 6/16/2000 | Sold | $157,500$93/sqft |
Source: Public Record Report a problem | ||
Public tax history
| Year | Property taxes | Tax assessment |
|---|---|---|
| 2025 | $3,126 +0.6% | $28,010 -8.6% |
| 2024 | $3,108 +5.8% | $30,640 |
| 2023 | $2,937 -1.9% | $30,640 +27.8% |
Find assessor info on the county website
Neighborhood: 80221
Nearby schools
GreatSchools rating
- 4/10Orchard Park AcademyGrades: PK-8Distance: 0.3 mi
- 2/10Westminster High SchoolGrades: 9-12Distance: 1.7 mi
Schools provided by the listing agent
- Elementary: Orchard Park Academy
- Middle: Colorado Sports Leadership Academy
- High: Westminster
- District: Westminster Public Schools
Source: REcolorado. This data may not be complete. We recommend contacting the local school district to confirm school assignments for this home.
Get a cash offer in 3 minutes
Find out how much your home could sell for in as little as 3 minutes with a no-obligation cash offer.
Estimated market value
$471,000
Get a cash offer in 3 minutes
Find out how much your home could sell for in as little as 3 minutes with a no-obligation cash offer.
Estimated market value
$471,000


