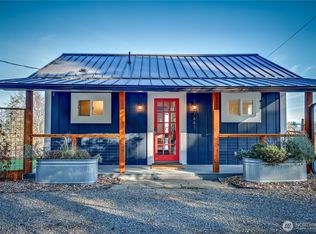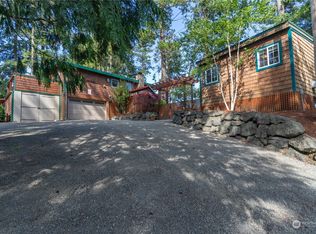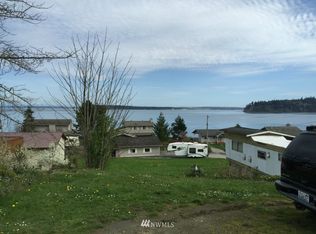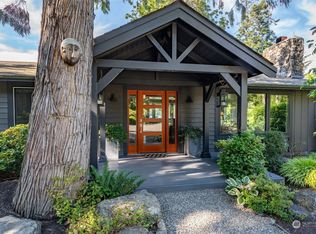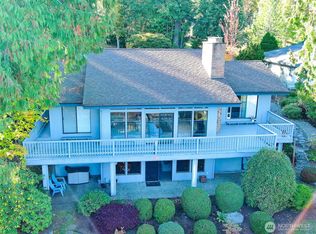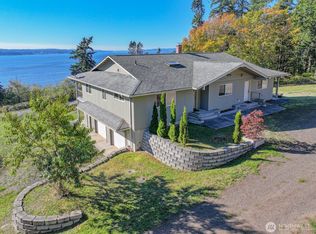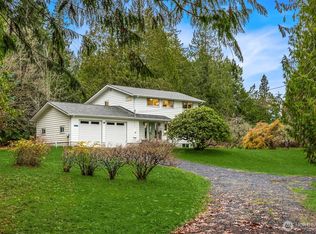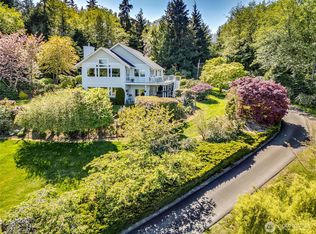Shy 8 acre once in a lifetime opportunity for the buyer looking for a home-based business opportunity or a magnificent artist's or craftsman's workshop with acreage! For the past 30 years this property has served as home and business for Kristine's Cabinets where the owners created masterful custom cabinet sets for the entire Olympic Peninsula. The property is their home as well as the Cabinet Shop and Showroom. The main structure totals 4600 sq ft. 2 story wood-frame building with luxurious but unconventional living space and Showroom and outdoor covered entertainment area as well as a full bath on the main level, and a 1/2 bathroom plus Shop Space below. In addition the offering also includes 2 separate large parcels w/ water & power!
Active
Listed by:
Bryan Diehl,
RE/MAX FIRST Inc Port Ludlow
$995,000
7251 Oak Bay Road, Port Ludlow, WA 98365
1beds
4,600sqft
Est.:
Single Family Residence
Built in 1977
7.9 Acres Lot
$-- Zestimate®
$216/sqft
$-- HOA
What's special
Shop spaceOutdoor covered entertainment area
- 398 days |
- 541 |
- 12 |
Zillow last checked: 8 hours ago
Listing updated: January 13, 2026 at 05:09pm
Listed by:
Bryan Diehl,
RE/MAX FIRST Inc Port Ludlow
Source: NWMLS,MLS#: 2316407
Tour with a local agent
Facts & features
Interior
Bedrooms & bathrooms
- Bedrooms: 1
- Bathrooms: 2
- Full bathrooms: 1
- 1/2 bathrooms: 1
- Main level bathrooms: 1
- Main level bedrooms: 1
Bedroom
- Level: Main
Bathroom full
- Level: Main
Other
- Level: Lower
Bonus room
- Level: Main
Dining room
- Level: Main
Entry hall
- Level: Main
Family room
- Level: Main
Kitchen with eating space
- Level: Main
Living room
- Level: Main
Utility room
- Level: Main
Heating
- Forced Air, Heat Pump, Stove/Free Standing, Electric, Propane, Wood
Cooling
- Forced Air, Heat Pump
Features
- Central Vacuum
- Windows: Double Pane/Storm Window
- Basement: Daylight,Partially Finished,Bath/Stubbed
- Has fireplace: No
- Fireplace features: Gas
Interior area
- Total structure area: 4,600
- Total interior livable area: 4,600 sqft
Video & virtual tour
Property
Parking
- Parking features: Driveway, Off Street, RV Parking
Features
- Levels: One
- Stories: 1
- Entry location: Main
- Patio & porch: Built-In Vacuum, Double Pane/Storm Window, Vaulted Ceiling(s)
- Has view: Yes
- View description: Canal, Mountain(s), Sound
- Has water view: Yes
- Water view: Canal,Sound
Lot
- Size: 7.9 Acres
- Features: Corner Lot, Paved, Value In Land, Deck, Fenced-Fully, High Speed Internet, Outbuildings, Patio, Propane, RV Parking, Shop
- Topography: Partial Slope
Details
- Parcel number: 978900109
- Zoning description: Jurisdiction: County
- Special conditions: Standard
Construction
Type & style
- Home type: SingleFamily
- Property subtype: Single Family Residence
Materials
- Cement/Concrete, Wood Siding, Wood Products
- Foundation: Block, Poured Concrete, Slab
- Roof: Metal
Condition
- Year built: 1977
- Major remodel year: 1977
Utilities & green energy
- Electric: Company: Jefferson County PUD
- Sewer: Septic Tank
- Water: Individual Well
- Utilities for property: Astound, Buyers Choice
Community & HOA
Community
- Subdivision: Olympus Beach
Location
- Region: Pt Ludlow
Financial & listing details
- Price per square foot: $216/sqft
- Annual tax amount: $1,783
- Date on market: 12/30/2024
- Cumulative days on market: 387 days
- Listing terms: Cash Out,Conventional
Estimated market value
Not available
Estimated sales range
Not available
Not available
Price history
Price history
| Date | Event | Price |
|---|---|---|
| 5/5/2025 | Price change | $995,000-2.9%$216/sqft |
Source: | ||
| 5/3/2025 | Listed for sale | $1,025,000$223/sqft |
Source: | ||
| 4/21/2025 | Pending sale | $1,025,000$223/sqft |
Source: | ||
| 12/19/2024 | Listed for sale | $1,025,000$223/sqft |
Source: | ||
Public tax history
Public tax history
Tax history is unavailable.BuyAbility℠ payment
Est. payment
$5,732/mo
Principal & interest
$4779
Property taxes
$605
Home insurance
$348
Climate risks
Neighborhood: 98365
Nearby schools
GreatSchools rating
- 6/10Chimacum Elementary SchoolGrades: 3-6Distance: 6 mi
- 4/10Chimacum High SchoolGrades: 7-12Distance: 6 mi
- NAChimacum Creek Primary SchoolGrades: PK-2Distance: 7.2 mi
Schools provided by the listing agent
- Elementary: Chimacum Creek Prima
- Middle: Chimacum Mid
- High: Chimacum High
Source: NWMLS. This data may not be complete. We recommend contacting the local school district to confirm school assignments for this home.
