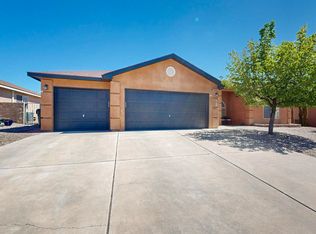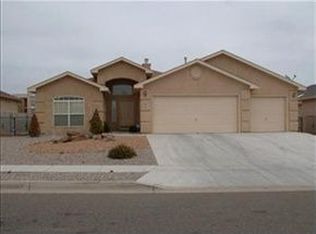Sold on 06/10/25
Price Unknown
7251 Milan Hills Rd NE, Rio Rancho, NM 87144
3beds
1,805sqft
Single Family Residence
Built in 2002
7,840.8 Square Feet Lot
$363,300 Zestimate®
$--/sqft
$2,016 Estimated rent
Home value
$363,300
$331,000 - $400,000
$2,016/mo
Zestimate® history
Loading...
Owner options
Explore your selling options
What's special
This captivating single-story residence presents an effortless blend of comfort and convenience. Spanning 1,752 square feet, the home thoughtfully encompasses 3 bedrooms and 2 bathrooms. A rare amenity, the attached three-car garage offers ample space for vehicles and storage. Recent enhancements ensure peace of mind, with a roof replacement completed just five years ago and the furnace and hot water system updated in 2021. Upon arrival, elegant metal gates introduce a charming courtyard and define a gracious entrance. A further metal gate provides seamless access to the private yard, enhancing both security and tranquility. The master suite serves as a true retreat, boasting a double sink vanity and a generously sized walk-in closet. Indulge in relaxation within the jetted tub, creating a spa-like experience at home. Beyond the walls, the property commands breathtaking panoramic mountain vistas, offering a stunning backdrop to daily life. Its prime location provides unparalleled convenience, with shopping destinations and highway access just moments away, seamlessly connecting residents to the wider area. This delightful home offers a harmonious blend of thoughtful design, recent upgrades, and an enviable setting.
Zillow last checked: 8 hours ago
Listing updated: June 10, 2025 at 10:43am
Listed by:
James Shive 505-803-8903,
Keller Williams Realty
Bought with:
NON MEMBER
NON MEMBER
Source: SFARMLS,MLS#: 202501720 Originating MLS: Albuquerque Board of REALTORS
Originating MLS: Albuquerque Board of REALTORS
Facts & features
Interior
Bedrooms & bathrooms
- Bedrooms: 3
- Bathrooms: 2
- Full bathrooms: 2
Heating
- Forced Air, Natural Gas
Cooling
- Central Air, Refrigerated
Appliances
- Included: Dryer, Dishwasher, Microwave, Oven, Range, Refrigerator, Water Softener, Washer
Features
- No Interior Steps
- Has basement: No
- Number of fireplaces: 1
- Fireplace features: Gas
Interior area
- Total structure area: 1,805
- Total interior livable area: 1,805 sqft
Property
Parking
- Total spaces: 4
- Parking features: Attached, Garage
- Attached garage spaces: 3
Accessibility
- Accessibility features: Not ADA Compliant
Features
- Levels: One
- Stories: 1
Lot
- Size: 7,840 sqft
Details
- Parcel number: R090946
- Zoning: R-1, 2, 3, 4, 5, 6
- Special conditions: Standard
Construction
Type & style
- Home type: SingleFamily
- Architectural style: Contemporary,One Story
- Property subtype: Single Family Residence
Materials
- Roof: Pitched,Shingle
Condition
- Year built: 2002
Utilities & green energy
- Electric: 220 Volts
- Sewer: Public Sewer
- Water: Public
- Utilities for property: Electricity Available
Community & neighborhood
Security
- Security features: Security System, Surveillance System
Location
- Region: Rio Rancho
Other
Other facts
- Listing terms: Cash,Conventional,1031 Exchange,New Loan
Price history
| Date | Event | Price |
|---|---|---|
| 6/10/2025 | Sold | -- |
Source: | ||
| 5/12/2025 | Pending sale | $375,000$208/sqft |
Source: | ||
| 4/23/2025 | Listed for sale | $375,000$208/sqft |
Source: | ||
Public tax history
| Year | Property taxes | Tax assessment |
|---|---|---|
| 2025 | $2,268 -0.2% | $66,995 +3% |
| 2024 | $2,272 +2.7% | $65,043 +3% |
| 2023 | $2,212 +2% | $63,149 +3% |
Find assessor info on the county website
Neighborhood: Enchanted Hills
Nearby schools
GreatSchools rating
- 6/10Sandia Vista Elementary SchoolGrades: PK-5Distance: 1.3 mi
- 8/10Mountain View Middle SchoolGrades: 6-8Distance: 0.5 mi
- 7/10V Sue Cleveland High SchoolGrades: 9-12Distance: 3.7 mi
Schools provided by the listing agent
- High: V. Sue Cleveland High School
Source: SFARMLS. This data may not be complete. We recommend contacting the local school district to confirm school assignments for this home.
Get a cash offer in 3 minutes
Find out how much your home could sell for in as little as 3 minutes with a no-obligation cash offer.
Estimated market value
$363,300
Get a cash offer in 3 minutes
Find out how much your home could sell for in as little as 3 minutes with a no-obligation cash offer.
Estimated market value
$363,300

