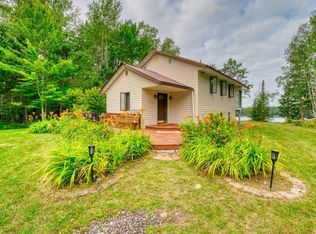This stunning oasis sits on the shores of South Sturgeon, one of the lakes in the coveted Side Lake Chain, where you can take your boat through to the other lakes for favorite fishing spots or to your dining establishments lake side! Custom attributes are present in this home from top to bottom, no expense was spared and no detail left out when designing and building this stunning 3 BR home with attached garage. Enjoy breathtaking views through every window, a screen porch off your stunning professionally designed Cherry kitchen, downstairs a lap pool, steam room, full gym, hot tub and more. 500+ ft of Hard sand bottom shoreline for lake side memories and do not miss the massive 75x48 Pole building and fenced off area for horses. This is high end luxury calling you home. Call for your personal tour today!
This property is off market, which means it's not currently listed for sale or rent on Zillow. This may be different from what's available on other websites or public sources.

