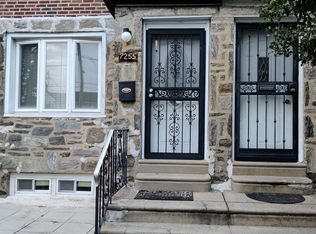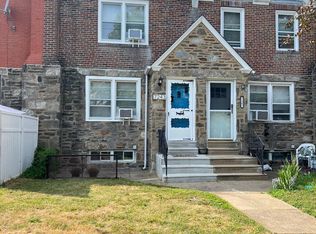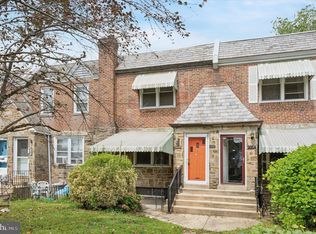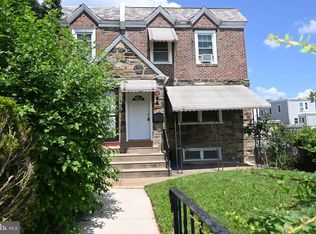Sold for $228,000 on 11/14/25
$228,000
7251 Bradford Rd, Upper Darby, PA 19082
3beds
1,278sqft
Townhouse
Built in 1937
2,614 Square Feet Lot
$231,000 Zestimate®
$178/sqft
$1,769 Estimated rent
Home value
$231,000
$208,000 - $256,000
$1,769/mo
Zestimate® history
Loading...
Owner options
Explore your selling options
What's special
FHA welcome! Move in ready! Check out this Normandy home w/ Deep Set-Back creating a large front yard with Patio grill included. Also, offers 3 bedrooms , 1 full bath w mahogany granite vanity, 1 updated half bath . Attached Garage with Auto Door opener and interior entrance protects you from the elements. No hassle off the street parking - Drive way parking- 2 total parking designations . Not to mention a addition Plot of land w Large Dry Shed providing additional storage and outdoor oasis ready for a moderate above ground pooL. Open space Kitchen w/ neutral sparky upgraded countertops, top grade custom backsplash .. Cherry Wood kitchen cabinets that match the Shiny Cherry wood floors on first level. ALL APPLIANCES INCLUDED , LARGE TOP LOADER WASHER/DRYER, UPGRADED French door SMART REFRIGERATOR w HD screen..WOW! Furniture can be negotiated in for first time home buyers!..Instant Man Cave! .Recess lighting and natural light throughout. Fully finished basement with Cedar wood closets offering natural pest control and moisture management great for long-term storage , 2 separate entrance leading to off street parking and Additional fenced in backyard. location is great walking distance from Lansdowne Ymca, Parks and local schools. Easy access to all public transportation , all major highways movies, restaurants, bars, clubs- theater/playhouse shopping! Won't last!
Zillow last checked: 9 hours ago
Listing updated: November 19, 2025 at 04:26pm
Listed by:
Mrs. Keina Eubanks 267-312-3837,
Tesla Realty Group, LLC
Bought with:
Roland Kapel, RS351586
Weichert Realtors
Source: Bright MLS,MLS#: PADE2089086
Facts & features
Interior
Bedrooms & bathrooms
- Bedrooms: 3
- Bathrooms: 2
- Full bathrooms: 1
- 1/2 bathrooms: 1
Basement
- Area: 0
Heating
- Hot Water, Electric
Cooling
- Window Unit(s), Electric
Appliances
- Included: Built-In Range, Disposal, Dryer, ENERGY STAR Qualified Refrigerator, Exhaust Fan, Freezer, Ice Maker, Oven/Range - Electric, Refrigerator, Stainless Steel Appliance(s), Cooktop, Washer, Water Heater, Electric Water Heater
Features
- Cedar Closet(s), Combination Kitchen/Dining, Dining Area, Formal/Separate Dining Room, Upgraded Countertops
- Flooring: Carpet, Wood
- Windows: Skylight(s)
- Basement: Finished,Full,Garage Access,Exterior Entry,Interior Entry,Rear Entrance,Walk-Out Access
- Has fireplace: No
Interior area
- Total structure area: 1,278
- Total interior livable area: 1,278 sqft
- Finished area above ground: 1,278
- Finished area below ground: 0
Property
Parking
- Total spaces: 3
- Parking features: Garage Faces Rear, Built In, Basement, Off Street, Driveway, Attached, On Street
- Garage spaces: 1
- Has uncovered spaces: Yes
Accessibility
- Accessibility features: 2+ Access Exits, Accessible Entrance
Features
- Levels: Two
- Stories: 2
- Patio & porch: Patio, Terrace
- Exterior features: Barbecue, Chimney Cap(s), Rain Gutters, Play Area, Storage, Sidewalks, Street Lights
- Pool features: None
Lot
- Size: 2,614 sqft
- Dimensions: 17.00 x 139.00
Details
- Additional structures: Above Grade, Below Grade
- Parcel number: 16040029800
- Zoning: R-10 SINGLE FAMILY
- Special conditions: Standard
Construction
Type & style
- Home type: Townhouse
- Architectural style: AirLite,Normandy
- Property subtype: Townhouse
Materials
- Brick
- Foundation: Brick/Mortar
Condition
- Very Good
- New construction: No
- Year built: 1937
Utilities & green energy
- Sewer: Public Sewer
- Water: Public
Community & neighborhood
Security
- Security features: Smoke Detector(s), Main Entrance Lock
Location
- Region: Upper Darby
- Subdivision: None Available
- Municipality: UPPER DARBY TWP
Other
Other facts
- Listing agreement: Exclusive Right To Sell
- Listing terms: Cash,Conventional,FHA,Private Financing Available,VA Loan
- Ownership: Fee Simple
Price history
| Date | Event | Price |
|---|---|---|
| 11/14/2025 | Sold | $228,000-2.1%$178/sqft |
Source: | ||
| 10/17/2025 | Contingent | $233,000$182/sqft |
Source: | ||
| 9/27/2025 | Price change | $233,000-2.5%$182/sqft |
Source: | ||
| 9/6/2025 | Listed for sale | $238,888$187/sqft |
Source: | ||
| 8/20/2025 | Contingent | $238,888$187/sqft |
Source: | ||
Public tax history
| Year | Property taxes | Tax assessment |
|---|---|---|
| 2025 | $3,665 +3.5% | $83,730 |
| 2024 | $3,541 +1% | $83,730 |
| 2023 | $3,508 +2.8% | $83,730 |
Find assessor info on the county website
Neighborhood: 19082
Nearby schools
GreatSchools rating
- 4/10Bywood El SchoolGrades: 1-5Distance: 0.2 mi
- 3/10Beverly Hills Middle SchoolGrades: 6-8Distance: 0.3 mi
- 3/10Upper Darby Senior High SchoolGrades: 9-12Distance: 1 mi
Schools provided by the listing agent
- District: Upper Darby
Source: Bright MLS. This data may not be complete. We recommend contacting the local school district to confirm school assignments for this home.

Get pre-qualified for a loan
At Zillow Home Loans, we can pre-qualify you in as little as 5 minutes with no impact to your credit score.An equal housing lender. NMLS #10287.
Sell for more on Zillow
Get a free Zillow Showcase℠ listing and you could sell for .
$231,000
2% more+ $4,620
With Zillow Showcase(estimated)
$235,620


