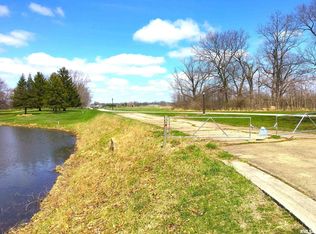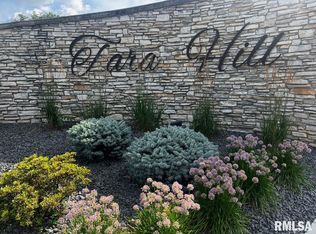PRICE REDUCED! Welcome to your own slice of rural paradise! Tucked back on 9.25 secluded acres sits this fully remodeled 3-bedroom, two-bathroom home that offers a blend of modern comforts and rustic charm. Step inside to discover the heart of the home, which features new quartz countertops and a charming farmhouse sink that adds a touch of style to the kitchen. Sunlight flows into the room through freshly installed windows, treating you to breathtaking views of the most picturesque sunrises and sunsets that grace the property, as each morning and evening feels like a private showing of nature's finest art. Every corner of the home displays elegance and comfort, with both bathrooms undergoing complete transformations. The upstairs bath boasts a new vanity, tiled flooring, and a new shower with glass doors, while the main level bath has been freshly painted and updated with new flooring. A brand-new HVAC system was just installed, backed by a 10-year warranty, a new roof was just installed, and a newer, two-year-old septic system provides peace of mind. The upgraded 200-amp electrical service will ensure both convenience and safety. Outside, the exterior boasts an updated stone frontage and siding completed in 2015, adding to the home's appeal and durability. A spacious 42 x 48 attached garage is fully insulated and equipped with insulated Clopay overhead doors with Lift Master openers, along with radiant heat for convenience during colder months. The property also features a 3-stage reverse osmosis system and a water softener, ensuring the purity and quality of your water supply. With 5 acres of tillable land, this property presents an excellent opportunity for a hobby farm, perfect for agricultural pursuits or green-thumb aspirations. There's also a charming century-old barn that adds character and can be utilized in various ways. Here, you can enjoy the fruits of your labor while reaping the rewards of country living. Take advantage of this unique opportunity to make this rural retreat your own, enjoying a country lifestyle where the serenity of nature's beauty is paired with the convenience of being just minutes from town and its amenities. Despite having a Riverton address, this home is within the Tri-City School District. Schedule your privateviewing today.
Lot/land
$539,000
7250 Telstar Rd, Riverton, IL 62561
--beds
--baths
--sqft
Unimproved Land
Built in ----
-- sqft lot
$423,400 Zestimate®
$--/sqft
$-- HOA
What's special
- 612 days |
- 417 |
- 14 |
Zillow last checked: 8 hours ago
Listed by:
Joe Cebuhar,
Whitetail Properties
Source: Whitetail Properties,MLS#: CA1029169
Facts & features
Interior
Features
- Has basement: Yes
- Has fireplace: No
Property
Parking
- Parking features: Garage
- Has garage: Yes
Details
- Parcel number: 15020300008
Community & HOA
Location
- Region: Riverton
Financial & listing details
- Tax assessed value: $198,975
- Annual tax amount: $3,752
- Date on market: 5/20/2024
- Lease term: Contact For Details
Estimated market value
$423,400
$381,000 - $462,000
$1,659/mo
Price history
Price history
| Date | Event | Price |
|---|---|---|
| 9/16/2025 | Sold | $449,999 |
Source: | ||
| 8/17/2025 | Pending sale | $449,999 |
Source: | ||
| 6/27/2025 | Price change | $449,999-16.5% |
Source: | ||
| 5/24/2025 | Price change | $539,000-0.2% |
Source: Whitetail Properties #CA1029169 Report a problem | ||
| 5/23/2025 | Price change | $539,900-6.1% |
Source: | ||
Public tax history
Public tax history
| Year | Property taxes | Tax assessment |
|---|---|---|
| 2024 | $3,752 +5.6% | $66,325 +8.2% |
| 2023 | $3,554 +5.5% | $61,272 +6.6% |
| 2022 | $3,369 +2.1% | $57,487 +4.3% |
Find assessor info on the county website
BuyAbility℠ payment
Estimated monthly payment
Boost your down payment with 6% savings match
Earn up to a 6% match & get a competitive APY with a *. Zillow has partnered with to help get you home faster.
Learn more*Terms apply. Match provided by Foyer. Account offered by Pacific West Bank, Member FDIC.Climate risks
Neighborhood: 62561
Nearby schools
GreatSchools rating
- 10/10Tri-City Elementary SchoolGrades: PK-5Distance: 5.6 mi
- 5/10Tri-City Jr High SchoolGrades: 6-8Distance: 5.6 mi
- 4/10Tri-City High SchoolGrades: 9-12Distance: 5.6 mi


