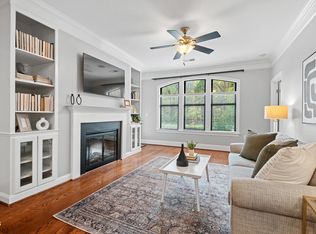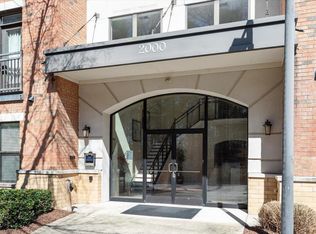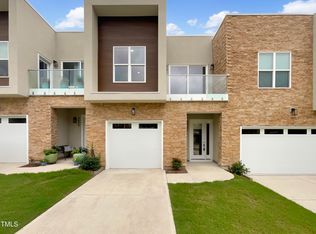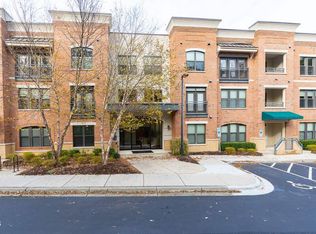Sold for $430,000 on 04/24/25
$430,000
7250 State Highway 751 APT 1308, Durham, NC 27707
2beds
1,454sqft
Condominium, Residential, Multi Family
Built in 2008
-- sqft lot
$422,800 Zestimate®
$296/sqft
$1,886 Estimated rent
Home value
$422,800
$397,000 - $452,000
$1,886/mo
Zestimate® history
Loading...
Owner options
Explore your selling options
What's special
Top-Floor Corner Unit at The Landing at Southpoint, Condominium living at its finest — featuring a beautifully appointed lobby, convenient elevator access, and centrally located mailboxes on the main floor. Welcome to Unit 1308 — a bright and spacious top-floor corner unit featuring 2 bedrooms, 2 full bathrooms, and a flexible third room perfect for an office, reading nook, or yoga space. Enjoy expansive living areas with beautiful hardwood floors, crown molding, and abundant natural light from numerous windows. The kitchen is outfitted with granite countertops, a mirrored backsplash, stainless steel appliances, and custom cabinetry — perfect for both everyday living and entertaining. The primary suite features plantation shutters, a walk-in closet, and brand-new carpet. The ensuite bathroom offers a luxurious walk-in shower, soaking tub, and bidet. Bedroom two also features new carpet for a fresh, updated feel. A generously sized laundry room with tile flooring adds convenience and functionality. This unit includes Garage #15 — an extra-tall space for additional storage or larger vehicles. Community amenities include a stunning pool, clubhouse, fitness center, and dog park — all within a gated neighborhood that offers privacy and easy access to I-40, UNC, and Duke. Don't miss the opportunity to own this exceptional unit in a sought-after location!
Zillow last checked: 8 hours ago
Listing updated: October 28, 2025 at 12:56am
Listed by:
Sara Barfield 919-357-1223,
RE/MAX United
Bought with:
Kimberly Oakley, 268170
Coldwell Banker HPW
Source: Doorify MLS,MLS#: 10087289
Facts & features
Interior
Bedrooms & bathrooms
- Bedrooms: 2
- Bathrooms: 2
- Full bathrooms: 2
Heating
- Heat Pump
Cooling
- Ceiling Fan(s), Central Air, Heat Pump
Appliances
- Included: Dishwasher, Disposal, Dryer, Electric Range, Microwave, Refrigerator, Stainless Steel Appliance(s), Washer, Water Heater
- Laundry: Laundry Room, Main Level
Features
- Bathtub/Shower Combination, Bidet, Ceiling Fan(s), Crown Molding, Granite Counters, Living/Dining Room Combination, Recessed Lighting, Separate Shower, Smooth Ceilings, Soaking Tub, Walk-In Closet(s), Walk-In Shower
- Flooring: Hardwood, Tile
- Doors: French Doors
- Windows: Blinds, Double Pane Windows, Plantation Shutters
- Number of fireplaces: 1
- Fireplace features: Gas, Living Room
- Common walls with other units/homes: 2+ Common Walls, End Unit
Interior area
- Total structure area: 1,454
- Total interior livable area: 1,454 sqft
- Finished area above ground: 1,454
- Finished area below ground: 0
Property
Parking
- Total spaces: 2
- Parking features: Garage, Garage Door Opener, Gated, Oversized, Parking Lot
- Garage spaces: 1
- Uncovered spaces: 2
Features
- Levels: One
- Stories: 1
- Patio & porch: Covered, Patio
- Exterior features: Balcony
- Pool features: Community, In Ground
- Has spa: Yes
- Spa features: Community
- Fencing: None
- Has view: Yes
Details
- Additional structures: Garage(s)
- Parcel number: 0718075777.026
- Special conditions: Trust
Construction
Type & style
- Home type: Condo
- Architectural style: Transitional
- Property subtype: Condominium, Residential, Multi Family
- Attached to another structure: Yes
Materials
- Brick Veneer
- Foundation: Slab
- Roof: Flat
Condition
- New construction: No
- Year built: 2008
- Major remodel year: 2008
Utilities & green energy
- Sewer: Public Sewer
- Water: Public
- Utilities for property: Cable Available, Electricity Connected, Sewer Connected, Water Connected
Community & neighborhood
Community
- Community features: Clubhouse, Fitness Center, Gated, Pool, Street Lights
Location
- Region: Durham
- Subdivision: The Landing at Southpoint
HOA & financial
HOA
- Has HOA: Yes
- HOA fee: $490 monthly
- Amenities included: Clubhouse, Dog Park, Elevator(s), Fitness Center, Gated, Maintenance Grounds, Maintenance Structure, Meeting Room, Parking, Pool, Recreation Facilities, Recreation Room, Spa/Hot Tub
- Services included: Insurance, Maintenance Grounds, Road Maintenance, Security, Storm Water Maintenance, Trash
Other
Other facts
- Road surface type: Paved
Price history
| Date | Event | Price |
|---|---|---|
| 4/24/2025 | Sold | $430,000-1.6%$296/sqft |
Source: | ||
| 4/10/2025 | Pending sale | $437,000$301/sqft |
Source: | ||
| 4/5/2025 | Listed for sale | $437,000$301/sqft |
Source: | ||
| 3/14/2025 | Listing removed | $2,295$2/sqft |
Source: Zillow Rentals | ||
| 1/22/2025 | Price change | $2,295-2.3%$2/sqft |
Source: Zillow Rentals | ||
Public tax history
| Year | Property taxes | Tax assessment |
|---|---|---|
| 2025 | $4,320 +30.3% | $435,775 +83.3% |
| 2024 | $3,316 +6.5% | $237,734 |
| 2023 | $3,114 +2.3% | $237,734 |
Find assessor info on the county website
Neighborhood: 27707
Nearby schools
GreatSchools rating
- 3/10Creekside ElementaryGrades: K-5Distance: 1.9 mi
- 8/10Sherwood Githens MiddleGrades: 6-8Distance: 3.8 mi
- 4/10Charles E Jordan Sr High SchoolGrades: 9-12Distance: 0.6 mi
Schools provided by the listing agent
- Elementary: Durham - Lyons Farm
- Middle: Durham - Githens
- High: Durham - Jordan
Source: Doorify MLS. This data may not be complete. We recommend contacting the local school district to confirm school assignments for this home.
Get a cash offer in 3 minutes
Find out how much your home could sell for in as little as 3 minutes with a no-obligation cash offer.
Estimated market value
$422,800
Get a cash offer in 3 minutes
Find out how much your home could sell for in as little as 3 minutes with a no-obligation cash offer.
Estimated market value
$422,800



