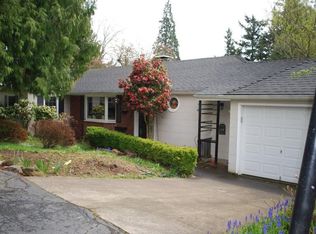Sold
$585,500
7250 SW Canyon Ln, Portland, OR 97225
2beds
1,628sqft
Residential, Single Family Residence
Built in 1940
10,018.8 Square Feet Lot
$585,800 Zestimate®
$360/sqft
$2,441 Estimated rent
Home value
$585,800
$557,000 - $615,000
$2,441/mo
Zestimate® history
Loading...
Owner options
Explore your selling options
What's special
$5000 Buyer INTEREST RATE BUY-DOWN incentive! West Sylvan neighborhood! Modern styling and cool accent wall with built-ins. The kitchen is thoughtfully updated with NEW stainless steel appliances, a NEW sink and fixture and NEW vinyl tile flooring. You'll be able to enjoy your backyard year round with a covered patio! The basement is fully finished and includes lots of extra storage and laundry room.
Zillow last checked: 8 hours ago
Listing updated: January 13, 2023 at 01:57am
Listed by:
Lisa Bradburn 503-780-3685,
Premiere Property Group, LLC,
Megan Barkman 503-467-1225,
Premiere Property Group, LLC
Bought with:
Jan Carlson, 200710281
Windermere Realty Trust
Source: RMLS (OR),MLS#: 22160229
Facts & features
Interior
Bedrooms & bathrooms
- Bedrooms: 2
- Bathrooms: 1
- Full bathrooms: 1
- Main level bathrooms: 1
Primary bedroom
- Features: Hardwood Floors, Closet
- Level: Main
- Area: 143
- Dimensions: 13 x 11
Bedroom 2
- Features: Hardwood Floors, Closet
- Level: Main
- Area: 120
- Dimensions: 12 x 10
Family room
- Features: Wallto Wall Carpet
- Level: Lower
- Area: 312
- Dimensions: 24 x 13
Kitchen
- Features: Dishwasher, Microwave, Free Standing Range, Free Standing Refrigerator, Vinyl Floor
- Level: Main
- Area: 132
- Width: 11
Living room
- Features: Fireplace, Hardwood Floors, Living Room Dining Room Combo, High Ceilings
- Level: Main
- Area: 280
- Dimensions: 20 x 14
Heating
- Forced Air, Fireplace(s)
Cooling
- None
Appliances
- Included: Dishwasher, Free-Standing Range, Free-Standing Refrigerator, Microwave, Washer/Dryer, Gas Water Heater
- Laundry: Laundry Room
Features
- Granite, High Ceilings, Closet, Living Room Dining Room Combo
- Flooring: Hardwood, Tile, Vinyl, Wall to Wall Carpet, Wood
- Windows: Vinyl Frames
- Basement: Finished,Partial
- Number of fireplaces: 1
- Fireplace features: Wood Burning
Interior area
- Total structure area: 1,628
- Total interior livable area: 1,628 sqft
Property
Parking
- Total spaces: 1
- Parking features: Driveway, Off Street, Attached
- Attached garage spaces: 1
- Has uncovered spaces: Yes
Accessibility
- Accessibility features: Garage On Main, Main Floor Bedroom Bath, Accessibility
Features
- Levels: One
- Stories: 2
- Patio & porch: Patio
- Exterior features: Yard
- Fencing: Fenced
Lot
- Size: 10,018 sqft
- Features: Gentle Sloping, Level, SqFt 10000 to 14999
Details
- Additional structures: ToolShed
- Parcel number: R80888
Construction
Type & style
- Home type: SingleFamily
- Architectural style: Ranch
- Property subtype: Residential, Single Family Residence
Materials
- Wood Siding
- Foundation: Concrete Perimeter
- Roof: Composition
Condition
- Resale
- New construction: No
- Year built: 1940
Utilities & green energy
- Gas: Gas
- Sewer: Public Sewer
- Water: Public
Community & neighborhood
Location
- Region: Portland
Other
Other facts
- Listing terms: Cash,Conventional,FHA,VA Loan
- Road surface type: Paved
Price history
| Date | Event | Price |
|---|---|---|
| 1/13/2023 | Sold | $585,500+1%$360/sqft |
Source: | ||
| 12/30/2022 | Pending sale | $579,950$356/sqft |
Source: | ||
| 12/10/2022 | Contingent | $579,950$356/sqft |
Source: | ||
| 11/16/2022 | Listed for sale | $579,950+38.1%$356/sqft |
Source: | ||
| 2/26/2020 | Sold | $420,000+0%$258/sqft |
Source: | ||
Public tax history
| Year | Property taxes | Tax assessment |
|---|---|---|
| 2025 | $6,485 +4.5% | $272,930 +3% |
| 2024 | $6,207 +5.1% | $264,990 +3% |
| 2023 | $5,907 +5% | $257,280 +3% |
Find assessor info on the county website
Neighborhood: West Slope
Nearby schools
GreatSchools rating
- 9/10Bridlemile Elementary SchoolGrades: K-5Distance: 1.6 mi
- 5/10West Sylvan Middle SchoolGrades: 6-8Distance: 0.4 mi
- 8/10Lincoln High SchoolGrades: 9-12Distance: 3.2 mi
Schools provided by the listing agent
- Elementary: Bridlemile
- Middle: West Sylvan
- High: Lincoln
Source: RMLS (OR). This data may not be complete. We recommend contacting the local school district to confirm school assignments for this home.
Get a cash offer in 3 minutes
Find out how much your home could sell for in as little as 3 minutes with a no-obligation cash offer.
Estimated market value
$585,800
Get a cash offer in 3 minutes
Find out how much your home could sell for in as little as 3 minutes with a no-obligation cash offer.
Estimated market value
$585,800
