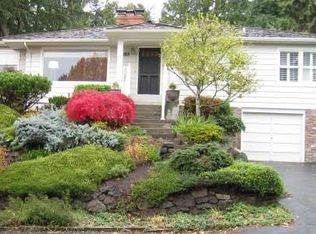Sold
$680,000
7250 SW Canyon Dr, Portland, OR 97225
4beds
3,268sqft
Residential, Single Family Residence
Built in 1951
0.32 Acres Lot
$685,600 Zestimate®
$208/sqft
$3,999 Estimated rent
Home value
$685,600
$638,000 - $740,000
$3,999/mo
Zestimate® history
Loading...
Owner options
Explore your selling options
What's special
This mid century modern home with some views is ready for the buyer to put their thumb print on it. Expansive windows in the living room and dining room with some views. hardwood floors under the carpets on the main level. Washington county for low taxes, but feeds into Bridlemile and Lincoln High. Lower level could easily be a second living quarters.
Zillow last checked: 8 hours ago
Listing updated: May 17, 2024 at 04:00am
Listed by:
Kristine Pierce 503-780-2267,
RE/MAX Equity Group,
Sean Pierce 503-550-4704,
RE/MAX Equity Group
Bought with:
Katie Guz, 201236780
Cascade Hasson Sotheby's International Realty
Source: RMLS (OR),MLS#: 24419573
Facts & features
Interior
Bedrooms & bathrooms
- Bedrooms: 4
- Bathrooms: 2
- Full bathrooms: 2
- Main level bathrooms: 1
Primary bedroom
- Features: Bathroom, Wallto Wall Carpet
- Level: Main
- Area: 180
- Dimensions: 15 x 12
Bedroom 2
- Features: Wallto Wall Carpet
- Level: Main
- Area: 144
- Dimensions: 12 x 12
Bedroom 3
- Features: Wallto Wall Carpet
- Level: Lower
- Area: 180
- Dimensions: 15 x 12
Bedroom 4
- Features: Wallto Wall Carpet
- Level: Lower
- Area: 210
- Dimensions: 15 x 14
Dining room
- Features: Formal, Hardwood Floors, Living Room Dining Room Combo, Wallto Wall Carpet
- Level: Main
- Area: 156
- Dimensions: 13 x 12
Family room
- Features: Fireplace, Patio, Wallto Wall Carpet
- Level: Lower
- Area: 304
- Dimensions: 19 x 16
Kitchen
- Features: Builtin Range, Dishwasher, Disposal, Gas Appliances, Nook, Pantry, Free Standing Range, Free Standing Refrigerator, Laminate Flooring
- Level: Main
- Area: 200
- Width: 10
Living room
- Features: Deck, Fireplace, Hardwood Floors, Sliding Doors, Wallto Wall Carpet
- Level: Main
- Area: 336
- Dimensions: 21 x 16
Heating
- Forced Air, Fireplace(s)
Cooling
- Central Air
Appliances
- Included: Built-In Range, Dishwasher, Disposal, Free-Standing Range, Free-Standing Refrigerator, Gas Appliances, Range Hood, Washer/Dryer, Gas Water Heater
- Laundry: Laundry Room
Features
- Ceiling Fan(s), Quartz, Kitchen, Sink, Formal, Living Room Dining Room Combo, Nook, Pantry, Bathroom
- Flooring: Hardwood, Tile, Vinyl, Wall to Wall Carpet, Wood, Laminate
- Doors: Storm Door(s), Sliding Doors
- Basement: Daylight,Full
- Number of fireplaces: 2
- Fireplace features: Wood Burning
Interior area
- Total structure area: 3,268
- Total interior livable area: 3,268 sqft
Property
Parking
- Total spaces: 2
- Parking features: Driveway, Off Street, Garage Door Opener, Attached
- Attached garage spaces: 2
- Has uncovered spaces: Yes
Features
- Stories: 2
- Patio & porch: Covered Patio, Deck, Patio, Porch
- Exterior features: Yard
- Has view: Yes
- View description: Seasonal, Territorial
Lot
- Size: 0.32 Acres
- Features: Private, Sloped, Terraced, Trees, SqFt 10000 to 14999
Details
- Additional structures: Workshop
- Additional parcels included: R90298
- Parcel number: R90289
- Zoning: R 5
Construction
Type & style
- Home type: SingleFamily
- Architectural style: Daylight Ranch
- Property subtype: Residential, Single Family Residence
Materials
- Block, Brick, Cedar
- Foundation: Block, Concrete Perimeter, Slab
- Roof: Shake
Condition
- Approximately
- New construction: No
- Year built: 1951
Utilities & green energy
- Gas: Gas
- Sewer: Public Sewer
- Water: Public
Community & neighborhood
Location
- Region: Portland
- Subdivision: West Fir
Other
Other facts
- Listing terms: Cash,Conventional
- Road surface type: Paved
Price history
| Date | Event | Price |
|---|---|---|
| 5/15/2024 | Sold | $680,000-9.3%$208/sqft |
Source: | ||
| 4/6/2024 | Pending sale | $750,000$229/sqft |
Source: | ||
| 3/30/2024 | Listed for sale | $750,000$229/sqft |
Source: | ||
Public tax history
| Year | Property taxes | Tax assessment |
|---|---|---|
| 2025 | $8,637 +4.8% | $422,180 +3% |
| 2024 | $8,245 +8.2% | $409,890 +3% |
| 2023 | $7,622 +0.1% | $397,960 +3% |
Find assessor info on the county website
Neighborhood: 97225
Nearby schools
GreatSchools rating
- 9/10Bridlemile Elementary SchoolGrades: K-5Distance: 1.4 mi
- 5/10West Sylvan Middle SchoolGrades: 6-8Distance: 0.6 mi
- 8/10Lincoln High SchoolGrades: 9-12Distance: 3.3 mi
Schools provided by the listing agent
- Elementary: Bridlemile
- Middle: West Sylvan
- High: Lincoln
Source: RMLS (OR). This data may not be complete. We recommend contacting the local school district to confirm school assignments for this home.
Get a cash offer in 3 minutes
Find out how much your home could sell for in as little as 3 minutes with a no-obligation cash offer.
Estimated market value
$685,600
Get a cash offer in 3 minutes
Find out how much your home could sell for in as little as 3 minutes with a no-obligation cash offer.
Estimated market value
$685,600
