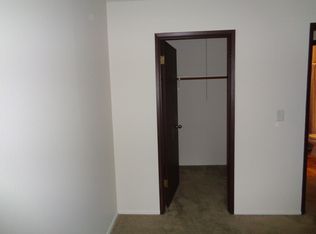Sold
$561,000
7250 SW 70th Ave, Portland, OR 97223
3beds
1,450sqft
Residential, Single Family Residence
Built in 1920
0.41 Acres Lot
$540,300 Zestimate®
$387/sqft
$2,868 Estimated rent
Home value
$540,300
$508,000 - $578,000
$2,868/mo
Zestimate® history
Loading...
Owner options
Explore your selling options
What's special
If you need a shop on a .41 acre lot... you have found the right property! Need to store a boat rv or multiple cars? This 24x36 shop with 11x11 door will fit all your needs plus a 20x24 carport on the back of the shop. Concrete floors, heated and a 24x12 loft area for an office. Shop has a dedicated 220 am electrical service separately metered. Let's not forget there is also a house. 2 bedrooms on the main floor with a full bathroom and another oversized bedroom/office upstairs with a half bath. Other features include updated kitchen counters, engineered hardwood floors, laundry room, gas forced heat and a gigantic driveway for even more cars or toys. This little farmhouse is tucked away and secluded but minutes to Multnomah Village. Roof replaced in 2017, exterior painted 2024, furnace serviced 2024. The best part is Washington County taxes not Multnomah County.
Zillow last checked: 8 hours ago
Listing updated: August 29, 2024 at 08:20am
Listed by:
Jamie Meushaw 360-798-7127,
eXp Realty, LLC
Bought with:
Jeanne Johnston, 201106116
Keller Williams Sunset Corridor
Source: RMLS (OR),MLS#: 24106728
Facts & features
Interior
Bedrooms & bathrooms
- Bedrooms: 3
- Bathrooms: 2
- Full bathrooms: 1
- Partial bathrooms: 1
- Main level bathrooms: 1
Primary bedroom
- Features: Closet, Engineered Hardwood
- Level: Main
Bedroom 2
- Features: Closet, Engineered Hardwood
- Level: Main
Bedroom 3
- Features: Bathroom, Wallto Wall Carpet
- Level: Upper
Dining room
- Features: Engineered Hardwood
- Level: Main
Kitchen
- Features: Disposal, Pantry, Engineered Hardwood, Quartz
- Level: Main
Living room
- Features: Engineered Hardwood
- Level: Main
Heating
- Forced Air
Cooling
- Wall Unit(s)
Appliances
- Included: Dishwasher, Disposal, Free-Standing Range, Free-Standing Refrigerator, Gas Water Heater
- Laundry: Laundry Room
Features
- Quartz, Closet, Bathroom, Pantry
- Flooring: Engineered Hardwood, Vinyl, Wall to Wall Carpet
- Windows: Double Pane Windows, Vinyl Frames
- Basement: Crawl Space
Interior area
- Total structure area: 1,450
- Total interior livable area: 1,450 sqft
Property
Parking
- Total spaces: 4
- Parking features: Driveway, RV Boat Storage, Detached, Extra Deep Garage, Oversized
- Garage spaces: 4
- Has uncovered spaces: Yes
Features
- Levels: Two
- Stories: 2
- Patio & porch: Deck
- Exterior features: Fire Pit, Yard
Lot
- Size: 0.41 Acres
- Features: Level, Private, Secluded, SqFt 15000 to 19999
Details
- Additional structures: RVBoatStorage, Workshop
- Parcel number: R219212
Construction
Type & style
- Home type: SingleFamily
- Property subtype: Residential, Single Family Residence
Materials
- T111 Siding
- Foundation: Concrete Perimeter
- Roof: Composition
Condition
- Approximately
- New construction: No
- Year built: 1920
Utilities & green energy
- Gas: Gas
- Sewer: Public Sewer
- Water: Public
- Utilities for property: Cable Connected
Community & neighborhood
Security
- Security features: Security Lights
Location
- Region: Portland
Other
Other facts
- Listing terms: Cash,Conventional,FHA,VA Loan
- Road surface type: Gravel
Price history
| Date | Event | Price |
|---|---|---|
| 8/9/2024 | Sold | $561,000+3.9%$387/sqft |
Source: | ||
| 7/14/2024 | Pending sale | $540,000$372/sqft |
Source: | ||
| 7/11/2024 | Listed for sale | $540,000+831.1%$372/sqft |
Source: | ||
| 9/2/2020 | Sold | $57,997-83.9%$40/sqft |
Source: Public Record | ||
| 10/10/2017 | Sold | $359,900+38.4%$248/sqft |
Source: | ||
Public tax history
| Year | Property taxes | Tax assessment |
|---|---|---|
| 2024 | $4,441 +13.8% | $204,370 +10.7% |
| 2023 | $3,902 +4.5% | $184,660 +3% |
| 2022 | $3,735 +3.6% | $179,290 |
Find assessor info on the county website
Neighborhood: Denny Whitford - Raleigh West
Nearby schools
GreatSchools rating
- 8/10Montclair Elementary SchoolGrades: K-5Distance: 0.6 mi
- 4/10Whitford Middle SchoolGrades: 6-8Distance: 1.7 mi
- 5/10Southridge High SchoolGrades: 9-12Distance: 3.1 mi
Schools provided by the listing agent
- Elementary: Montclair
- Middle: Whitford
- High: Southridge
Source: RMLS (OR). This data may not be complete. We recommend contacting the local school district to confirm school assignments for this home.
Get a cash offer in 3 minutes
Find out how much your home could sell for in as little as 3 minutes with a no-obligation cash offer.
Estimated market value
$540,300
Get a cash offer in 3 minutes
Find out how much your home could sell for in as little as 3 minutes with a no-obligation cash offer.
Estimated market value
$540,300
