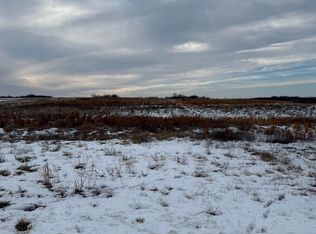Sold
Price Unknown
7250 SE Stubbs Rd, Berryton, KS 66409
3beds
2,924sqft
Single Family Residence
Built in 1976
6.09 Acres Lot
$565,200 Zestimate®
$--/sqft
$2,488 Estimated rent
Home value
$565,200
$475,000 - $673,000
$2,488/mo
Zestimate® history
Loading...
Owner options
Explore your selling options
What's special
This beautifully renovated brick ranch home is nestled on 6 picturesque acres in the southeast corner of Shawnee County. This property offers the perfect blend of country living and accessibility, with hard-surfaced roads leading right to your doorstep.
Originally built in 1976, the home underwent a complete renovation in 2020. Inside, the spacious floor plan features a finished basement designed for entertainment, complete with a wet bar, expansive entertainment area, fitness room, and two additional non-conforming bedrooms—ideal for guests or hobbies.
The exterior of the property is equally impressive, surrounded by a manicured lawn, mature hardwood trees, and open space that provides both tranquility and privacy. Two acres of tillable ground are perfect for hobby farming, while additional amenities include a heated shop, implement shed, old grainery, and an above-ground pool.
Don’t miss this rare opportunity to experience modern country living, all within easy reach of Topeka and Lawrence!
Zillow last checked: 8 hours ago
Listing updated: November 19, 2024 at 08:35am
Listing Provided by:
Dana Baker 913-244-3527,
Heck Land Company,
Brian Pine 785-423-1220,
Heck Land Company
Bought with:
Dana Baker, 00244942
Heck Land Company
Source: Heartland MLS as distributed by MLS GRID,MLS#: 2508181
Facts & features
Interior
Bedrooms & bathrooms
- Bedrooms: 3
- Bathrooms: 4
- Full bathrooms: 3
- 1/2 bathrooms: 1
Primary bedroom
- Features: All Drapes/Curtains, Ceiling Fan(s), Luxury Vinyl, Walk-In Closet(s)
- Level: First
- Dimensions: 15.5 x 12.11
Bedroom 2
- Features: All Drapes/Curtains, Ceiling Fan(s), Luxury Vinyl, Walk-In Closet(s)
- Level: First
- Dimensions: 11.11 x 9.11
Bedroom 3
- Features: All Drapes/Curtains, Ceiling Fan(s), Luxury Vinyl
- Level: First
- Dimensions: 11.4 x 13
Bedroom 4
- Features: Ceiling Fan(s), Luxury Vinyl
- Level: Basement
- Dimensions: 12.11 x 12.7
Bedroom 5
- Features: Ceiling Fan(s), Luxury Vinyl
- Level: Basement
- Dimensions: 10.3 x 16
Primary bathroom
- Features: Ceramic Tiles, Granite Counters, Shower Only
- Level: First
- Dimensions: 9.7 x 5.1
Bathroom 1
- Features: Ceramic Tiles, Granite Counters, Shower Only
- Level: First
- Dimensions: 6.5 x 7.3
Dining room
- Features: Luxury Vinyl
- Level: First
- Dimensions: 19 x 16
Exercise room
- Level: Basement
- Dimensions: 10.1 x 12.4
Family room
- Level: Basement
- Dimensions: 22.2 x 20.6
Half bath
- Features: Luxury Vinyl
- Level: Basement
- Dimensions: 4.8 x 8.1
Kitchen
- Features: Granite Counters, Kitchen Island, Luxury Vinyl, Pantry
- Level: First
- Dimensions: 11.8 x 12.4
Laundry
- Features: Luxury Vinyl
- Level: First
- Dimensions: 16.5 x 7.3
Living room
- Features: All Drapes/Curtains, Ceiling Fan(s), Fireplace, Luxury Vinyl
- Level: First
- Dimensions: 25 x 13.3
Other
- Features: Wet Bar
- Level: Basement
- Dimensions: 9.1 x 11.9
Heating
- Forced Air
Cooling
- Attic Fan, Electric
Appliances
- Included: Dishwasher, Disposal, Dryer, Exhaust Fan, Humidifier, Microwave, Gas Range, Stainless Steel Appliance(s), Washer
- Laundry: Laundry Room, Sink
Features
- Ceiling Fan(s), Custom Cabinets, Kitchen Island, Pantry, Walk-In Closet(s), Wet Bar
- Flooring: Luxury Vinyl, Tile
- Windows: Window Coverings, Thermal Windows
- Basement: Full
- Number of fireplaces: 1
- Fireplace features: Living Room, Masonry, Wood Burning Stove
Interior area
- Total structure area: 2,924
- Total interior livable area: 2,924 sqft
- Finished area above ground: 1,866
- Finished area below ground: 1,058
Property
Parking
- Total spaces: 2
- Parking features: Attached
- Attached garage spaces: 2
Features
- Patio & porch: Patio
- Has private pool: Yes
- Pool features: Above Ground
Lot
- Size: 6.09 Acres
- Dimensions: 6.09
- Features: Acreage
Details
- Additional structures: Outbuilding, Shed(s)
- Parcel number: 2121000001003000
Construction
Type & style
- Home type: SingleFamily
- Property subtype: Single Family Residence
Materials
- Brick
- Roof: Composition
Condition
- Year built: 1976
Utilities & green energy
- Sewer: Septic Tank
- Water: Rural
Community & neighborhood
Security
- Security features: Smoke Detector(s)
Location
- Region: Berryton
- Subdivision: None
HOA & financial
HOA
- Has HOA: No
Other
Other facts
- Listing terms: Cash,Conventional
- Ownership: Private
- Road surface type: Paved
Price history
| Date | Event | Price |
|---|---|---|
| 11/19/2024 | Sold | -- |
Source: | ||
| 9/17/2024 | Pending sale | $550,000$188/sqft |
Source: | ||
| 9/17/2024 | Contingent | $550,000$188/sqft |
Source: | ||
| 9/13/2024 | Listed for sale | $550,000$188/sqft |
Source: | ||
Public tax history
| Year | Property taxes | Tax assessment |
|---|---|---|
| 2025 | -- | $63,445 +104.7% |
| 2024 | $4,370 +1.8% | $30,999 +4% |
| 2023 | $4,291 +12.1% | $29,807 +12% |
Find assessor info on the county website
Neighborhood: 66409
Nearby schools
GreatSchools rating
- 4/10Berryton Elementary SchoolGrades: PK-6Distance: 6 mi
- 4/10Shawnee Heights Middle SchoolGrades: 7-8Distance: 4.3 mi
- 7/10Shawnee Heights High SchoolGrades: 9-12Distance: 4.5 mi
