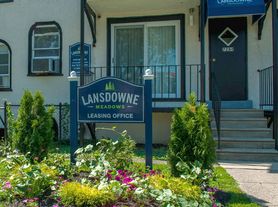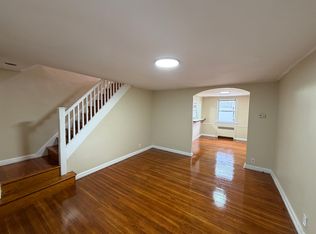Welcome to 7250 Radbourne Rd newly renovated home located in the desirable Highland Park section of Upper Darby. This residence combines classic character with practical updates, offering a quiet residential setting with easy access to city conveniences. Step into a spacious living area with natural light and original hardwood floors that bring warmth to the space. The dining room flows seamlessly into a functional kitchen featuring updated cabinetry and efficient workspace. Upstairs are three well-proportioned bedrooms with generous closet space and a full bathroom designed for everyday comfort. The home also includes basement area suitable for storage or a small workspace, along with laundry hookups and interior access to the rear yard. Parking is available via a shared driveway or street parking directly in front of the property. Located within the Upper Darby School District, this property provides close proximity to local parks, schools, shopping, and transportation routes including 69th Street Station and West Chester Pike. This home is well-suited for tenants seeking a stable, well-kept residence with classic appeal in a well-established neighborhood. Monthly Rent: $1,850 Tenant Responsible For: All utilities (gas, electric, water), lawn care, and snow removal. Lease Term: 18 months minimum. Pets: Considered on a case-by-case basis. For qualified applicants only. Verification of income, credit, and rental history required.
Townhouse for rent
$1,685/mo
7250 Radbourne Rd, Upper Darby, PA 19082
3beds
1,290sqft
Price may not include required fees and charges.
Townhouse
Available now
Cats, dogs OK
Electric, ceiling fan
Washer dryer hookup laundry
1 Attached garage space parking
Natural gas
What's special
Newly renovated homeOriginal hardwood floorsLaundry hookupsGenerous closet spaceFunctional kitchenUpdated cabinetry
- 67 days |
- -- |
- -- |
Zillow last checked: 8 hours ago
Listing updated: November 18, 2025 at 09:10pm
Travel times
Facts & features
Interior
Bedrooms & bathrooms
- Bedrooms: 3
- Bathrooms: 2
- Full bathrooms: 1
- 1/2 bathrooms: 1
Rooms
- Room types: Dining Room
Heating
- Natural Gas
Cooling
- Electric, Ceiling Fan
Appliances
- Laundry: Washer Dryer Hookup
Features
- Ceiling Fan(s)
- Has basement: Yes
Interior area
- Total interior livable area: 1,290 sqft
Property
Parking
- Total spaces: 1
- Parking features: Attached, On Street, Covered
- Has attached garage: Yes
- Details: Contact manager
Features
- Exterior features: Contact manager
Details
- Parcel number: 16040154300
Construction
Type & style
- Home type: Townhouse
- Property subtype: Townhouse
Condition
- Year built: 1928
Building
Management
- Pets allowed: Yes
Community & HOA
Location
- Region: Upper Darby
Financial & listing details
- Lease term: Contact For Details
Price history
| Date | Event | Price |
|---|---|---|
| 11/13/2025 | Price change | $1,685-3.7%$1/sqft |
Source: Bright MLS #PADE2102336 | ||
| 10/27/2025 | Price change | $1,750-5.4%$1/sqft |
Source: Bright MLS #PADE2102336 | ||
| 10/17/2025 | Listed for rent | $1,850$1/sqft |
Source: Bright MLS #PADE2102336 | ||
| 5/13/2025 | Sold | $133,750+178.6%$104/sqft |
Source: | ||
| 4/25/2016 | Sold | $48,000$37/sqft |
Source: Public Record | ||
Neighborhood: 19082
Nearby schools
GreatSchools rating
- 2/10Stonehurst Hills El SchoolGrades: 1-5Distance: 0.3 mi
- 3/10Beverly Hills Middle SchoolGrades: 6-8Distance: 0.7 mi
- 3/10Upper Darby Senior High SchoolGrades: 9-12Distance: 1.4 mi

