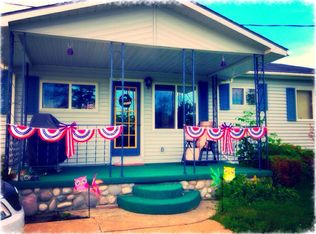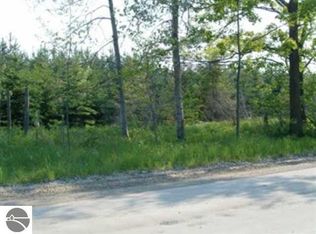Sold for $295,000
$295,000
7250 Ora Lake Rd, Hale, MI 48739
4beds
1,568sqft
Single Family Residence
Built in 1972
20 Acres Lot
$299,200 Zestimate®
$188/sqft
$2,002 Estimated rent
Home value
$299,200
Estimated sales range
Not available
$2,002/mo
Zestimate® history
Loading...
Owner options
Explore your selling options
What's special
28 X 56 Brick ranch home with full basement located on 20 acres with pond. This home has been well cared for and looking for a new owner. Besides having 1568 Sq. Ft. on the main floor the full basement adds great space to be completed to fit your own needs. The basement currently has a second kitchen, gathering area, sleeping area and much more. The exterior of the home is maintenance free and has several great features. 30 X 68 Steel Quonset building, 12 X 12 shed, pond, Concrete driveway off from blacktop road and 2 car garage. Property is located 1/2 mile north and 1/2 mile west of Downtown Hale for the ideal location. The 20 acres is tillable land and currently being farmed.
Zillow last checked: 8 hours ago
Listing updated: May 21, 2025 at 01:30pm
Listed by:
RIC BRAUN 989-329-9070,
SCOFIELD REAL ESTATE LLC 989-728-2603
Bought with:
RIC BRAUN, 6502139801
SCOFIELD REAL ESTATE LLC
Source: NGLRMLS,MLS#: 1927961
Facts & features
Interior
Bedrooms & bathrooms
- Bedrooms: 4
- Bathrooms: 3
- Full bathrooms: 3
- Main level bathrooms: 2
- Main level bedrooms: 4
Primary bedroom
- Level: Main
- Area: 159.5
- Dimensions: 14.5 x 11
Bedroom 2
- Level: Main
- Area: 156
- Dimensions: 13 x 12
Bedroom 3
- Level: Main
- Area: 132
- Dimensions: 12 x 11
Bedroom 4
- Level: Main
- Area: 93.5
- Dimensions: 11 x 8.5
Primary bathroom
- Features: Private
Dining room
- Level: Main
- Area: 182
- Dimensions: 14 x 13
Kitchen
- Level: Main
- Area: 150
- Dimensions: 15 x 10
Living room
- Level: Main
- Area: 285
- Dimensions: 19 x 15
Heating
- Forced Air, Baseboard, Ceiling, Propane, Wood, Fireplace(s)
Cooling
- Central Air, Electric
Appliances
- Included: Refrigerator, Dishwasher, Water Softener Owned, Washer, Dryer, Freezer, Oven, Cooktop, Electric Water Heater
- Laundry: Lower Level
Features
- Cathedral Ceiling(s), Central Vacuum, Cable TV
- Flooring: Carpet, Vinyl
- Windows: Blinds, Curtain Rods
- Basement: Full,Finished Rooms
- Has fireplace: Yes
- Fireplace features: Wood Burning
Interior area
- Total structure area: 1,568
- Total interior livable area: 1,568 sqft
- Finished area above ground: 784
- Finished area below ground: 784
Property
Parking
- Total spaces: 2
- Parking features: Detached, Garage Door Opener, Concrete Floors, RV Access/Parking, Concrete
- Garage spaces: 2
- Details: RV Parking
Accessibility
- Accessibility features: None
Features
- Levels: One
- Stories: 1
- Patio & porch: Deck
- Has view: Yes
- View description: Countryside View
- Waterfront features: Pond
Lot
- Size: 20 Acres
- Dimensions: 660 x 1320
- Features: Working Farm, Level, Metes and Bounds
Details
- Additional structures: Barn(s), Shed(s)
- Parcel number: 07001510000200
- Zoning description: Agricultural
Construction
Type & style
- Home type: SingleFamily
- Architectural style: Ranch
- Property subtype: Single Family Residence
Materials
- Frame, Brick
- Roof: Asphalt
Condition
- New construction: No
- Year built: 1972
Utilities & green energy
- Sewer: Private Sewer
- Water: Private
Community & neighborhood
Community
- Community features: None
Location
- Region: Hale
- Subdivision: M&B
HOA & financial
HOA
- Services included: None
Other
Other facts
- Listing agreement: Exclusive Right Sell
- Price range: $295K - $295K
- Listing terms: Conventional,Cash
- Ownership type: Private Owner
- Road surface type: Asphalt
Price history
| Date | Event | Price |
|---|---|---|
| 5/21/2025 | Sold | $295,000-15.7%$188/sqft |
Source: | ||
| 10/8/2024 | Listed for sale | $350,000$223/sqft |
Source: | ||
Public tax history
| Year | Property taxes | Tax assessment |
|---|---|---|
| 2025 | $1,711 +14.3% | $123,600 +11.5% |
| 2024 | $1,497 +17.7% | $110,900 +14.3% |
| 2023 | $1,272 -6.2% | $97,000 +12.7% |
Find assessor info on the county website
Neighborhood: 48739
Nearby schools
GreatSchools rating
- 5/10Hale Area SchoolGrades: K-12Distance: 0.5 mi
Schools provided by the listing agent
- District: Hale Area Schools
Source: NGLRMLS. This data may not be complete. We recommend contacting the local school district to confirm school assignments for this home.
Get pre-qualified for a loan
At Zillow Home Loans, we can pre-qualify you in as little as 5 minutes with no impact to your credit score.An equal housing lender. NMLS #10287.

