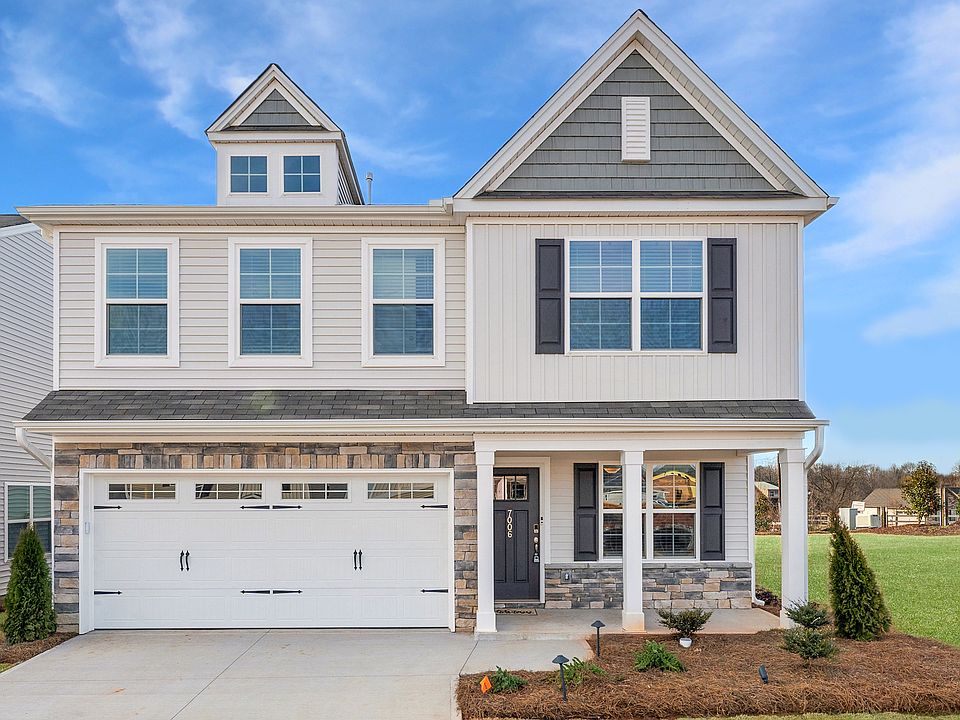**ESTIMATED COMPLETION JUNE 2025** The Baker is a one-story plan featuring three bedrooms and two bathrooms. Upon entry, you will notice the nine-foot ceilings that lend an airy feel to the home. Next, you will see two bedrooms and a shared bathroom to your left. The great room starts the common area and flows seamlessly into the eat-in and kitchen. The primary suite, located off the kitchen, has a private bathroom and walk-in closet. A one-car garage and peaceful patio out back complete this floor plan.
New construction
$239,000
7250 New Harmony Way LOT 59, Inman, SC 29349
3beds
1,148sqft
Single Family Residence, Residential
Built in 2025
4,356 sqft lot
$239,000 Zestimate®
$208/sqft
$-- HOA
What's special
Peaceful patioGreat roomPrimary suiteNine-foot ceilingsPrivate bathroomWalk-in closet
- 64 days
- on Zillow |
- 61 |
- 3 |
Zillow last checked: 7 hours ago
Listing updated: April 05, 2025 at 01:52pm
Listed by:
Nicholas Johnson 803-445-3366,
Mungo Homes Properties, LLC,
Tim Keaton,
Mungo Homes Properties, LLC
Source: Greater Greenville AOR,MLS#: 1550358
Travel times
Schedule tour
Select your preferred tour type — either in-person or real-time video tour — then discuss available options with the builder representative you're connected with.
Select a date
Facts & features
Interior
Bedrooms & bathrooms
- Bedrooms: 3
- Bathrooms: 2
- Full bathrooms: 2
- Main level bedrooms: 3
Rooms
- Room types: Attic
Primary bedroom
- Area: 130
- Dimensions: 13 x 10
Bedroom 2
- Area: 90
- Dimensions: 10 x 9
Bedroom 3
- Area: 90
- Dimensions: 10 x 9
Kitchen
- Area: 169
- Dimensions: 13 x 13
Living room
- Area: 224
- Dimensions: 16 x 14
Heating
- Natural Gas
Cooling
- Electric
Appliances
- Included: Gas Cooktop, Dishwasher, Disposal, Electric Oven, Microwave, Gas Water Heater
- Laundry: 1st Floor, Electric Dryer Hookup
Features
- Ceiling Cathedral/Vaulted, Ceiling Smooth, Granite Counters, Open Floorplan, Walk-In Closet(s), Countertops – Quartz
- Flooring: Carpet, Luxury Vinyl Tile/Plank
- Windows: Tilt Out Windows, Insulated Windows
- Basement: None
- Attic: Storage
- Has fireplace: No
- Fireplace features: None
Interior area
- Total interior livable area: 1,148 sqft
Property
Parking
- Total spaces: 1
- Parking features: Attached, Garage Door Opener, Key Pad Entry, Paved
- Attached garage spaces: 1
- Has uncovered spaces: Yes
Features
- Levels: One
- Stories: 1
- Patio & porch: Patio, Front Porch
Lot
- Size: 4,356 sqft
- Dimensions: .10
- Features: Few Trees, 1/2 Acre or Less
- Topography: Level
Details
- Parcel number: 23600087.59
Construction
Type & style
- Home type: SingleFamily
- Architectural style: Craftsman
- Property subtype: Single Family Residence, Residential
Materials
- Vinyl Siding
- Foundation: Slab
- Roof: Composition
Condition
- Under Construction
- New construction: Yes
- Year built: 2025
Details
- Builder model: Baker
- Builder name: Mungo Homes
Utilities & green energy
- Sewer: Public Sewer
- Water: Public
- Utilities for property: Cable Available, Underground Utilities
Community & HOA
Community
- Features: Common Areas, Street Lights
- Security: Smoke Detector(s)
- Subdivision: Wingate
HOA
- Has HOA: Yes
- Services included: Street Lights
Location
- Region: Inman
Financial & listing details
- Price per square foot: $208/sqft
- Date on market: 3/8/2025
- Listing terms: USDA Loan
About the community
Come and see the convenient location of Wingate and enjoy the mountain views. Living here offers the small town feel with everything you need within a short drive from home! In less than ten minutes you can be boating and fishing at Lake Bowen, swinging your clubs at Woodfin Golf Lodge or hiking or walking at a nearby park.
Commuting to work or traveling is easy with access to 1-85, 1-26, downtown Spartanburg, and Greenville-Spartanburg airport close by.
Sugar Ridge Elementary and Boiling Springs Middle and High School are less 10 minutes from Wingate. Spartanburg Community College and University of South Carolina Upstate are less than 30 minutes from Wingate .
Our home plans offer flexibility in design, style, and budget. Floor plans range from 1,548 to 2,645 square feet and up to five bedrooms. Most plans include a designated home office, flex or bonus room, or extra bedroom perfect for guests or when working from home. Schedule a viewing today!
Source: Mungo Homes, Inc

