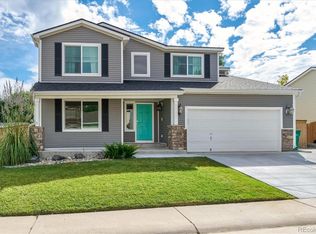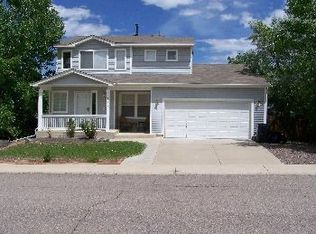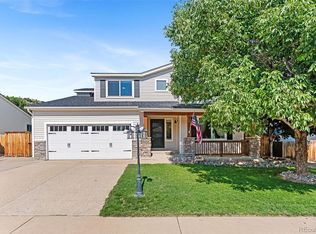Ranch style ranch home, completely remodeled, open floor plan, light and bright, 4 bedrooms, 3 baths, hardwood floors, newer carpet, updated bathrooms and kitchen with stainless steel appliances, includes washer and dryer, updated plumbing, lighting and hardware throughout, large master bedroom with private bath and walk-in closet, basement professionally finished with living room, kitchenette with custom cabinets and quartz countertops with wet bar, large bedroom with walk in closet and egress window, ample storage with large crawl space professionally landscaped with 8' x 8' storage shed, fence, deck and patio, Close to parks, trails, shopping, recreation and state parks plus much more. Available 5/1/2019 Call Darren with questions 303-883 2252 OPEN HOUSE SATURDAY APRIL 6TH FROM 9:30-10:45 AM. STOP ON BY
This property is off market, which means it's not currently listed for sale or rent on Zillow. This may be different from what's available on other websites or public sources.


