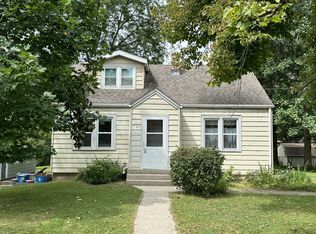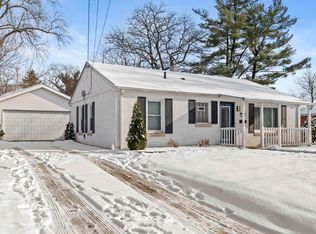Closed
Street View
$172,000
725 Yellowstone Rd, Valparaiso, IN 46385
2beds
1,696sqft
Single Family Residence
Built in 1941
0.49 Acres Lot
$270,200 Zestimate®
$101/sqft
$2,291 Estimated rent
Home value
$270,200
$243,000 - $297,000
$2,291/mo
Zestimate® history
Loading...
Owner options
Explore your selling options
What's special
CHARMING 2 BEDROOM/2.5 BATH 1.5 STORY WITH DETACHED 2 CAR GARAGE ON .40 ACRE (almost an 1/2 acre) WITH CITY UTILITES! Main Entry with coat closet leads you into the Livingroom with hardwood floors and wood burning fireplace. Office/Den with hardwood floors and 1/2 Guest Bath is south of the Livingroom. The west side of the house is a front facing Dining Room and south facing Kitchen with a laminate flooring. Upstairs is 2 Bedrooms with windows and semi walk-in closets. 3/4 Bath also is upstairs (tub only). Basement is unfinished and has a 3/4 bath (shower only). From the Kitchen you step down to exit the rear of the house to reach the detached Garage with GDO. Cute little deck/Gazebo area overlooks the sloping .40 acre lot. Shed is at rear of property. Homes needs TLC-Estate Sale prefers to sell AS-IS.
Zillow last checked: 8 hours ago
Listing updated: February 25, 2024 at 04:35pm
Listed by:
Tami Bianco,
McColly Real Estate 219-462-2411
Bought with:
Meghan Maddox, RB20001861
Generic Office
Source: NIRA,MLS#: 533609
Facts & features
Interior
Bedrooms & bathrooms
- Bedrooms: 2
- Bathrooms: 3
- 3/4 bathrooms: 2
- 1/2 bathrooms: 1
Primary bedroom
- Area: 238
- Dimensions: 17 x 14
Bedroom 2
- Area: 143
- Dimensions: 13 x 11
Bathroom
- Description: 3/4
Bathroom
- Description: 1/2
Bathroom
- Description: 3/4
Kitchen
- Area: 132
- Dimensions: 12 x 11
Living room
- Area: 377
- Dimensions: 29 x 13
Office
- Dimensions: 11 x 10
Heating
- Baseboard, Hot Water, Natural Gas
Appliances
- Included: Dishwasher, Electric Range, Exhaust Fan
Features
- Basement: Other
- Number of fireplaces: 1
- Fireplace features: Great Room, Living Room
Interior area
- Total structure area: 1,696
- Total interior livable area: 1,696 sqft
- Finished area above ground: 1,664
Property
Parking
- Total spaces: 2
- Parking features: Detached, Garage Door Opener
- Garage spaces: 2
Features
- Levels: One and One Half
- Fencing: Fenced
- Frontage length: 120
Lot
- Size: 0.49 Acres
- Dimensions: 120 x 145
- Features: Corner Lot, Paved, Sloped
Details
- Parcel number: 640923127012000003
Construction
Type & style
- Home type: SingleFamily
- Property subtype: Single Family Residence
Condition
- New construction: No
- Year built: 1941
Utilities & green energy
- Water: Public
- Utilities for property: Cable Available, Electricity Available, Natural Gas Available
Community & neighborhood
Location
- Region: Valparaiso
- Subdivision: Emmettsburg
HOA & financial
HOA
- Has HOA: No
Other
Other facts
- Listing agreement: Exclusive Right To Sell
- Listing terms: Cash,Conventional
- Road surface type: Paved
Price history
| Date | Event | Price |
|---|---|---|
| 8/28/2023 | Sold | $172,000-18.1%$101/sqft |
Source: | ||
| 7/22/2023 | Price change | $209,900-4.5%$124/sqft |
Source: | ||
| 7/17/2023 | Listed for sale | $219,900$130/sqft |
Source: | ||
Public tax history
| Year | Property taxes | Tax assessment |
|---|---|---|
| 2024 | $646 +8.3% | $183,400 +1.3% |
| 2023 | $597 +20.5% | $181,000 +8.6% |
| 2022 | $495 +22.3% | $166,600 +9.6% |
Find assessor info on the county website
Neighborhood: 46385
Nearby schools
GreatSchools rating
- 9/10Memorial Elementary SchoolGrades: K-5Distance: 0.2 mi
- 8/10Benjamin Franklin Middle SchoolGrades: 6-8Distance: 0.5 mi
- 10/10Valparaiso High SchoolGrades: 9-12Distance: 1.2 mi
Get a cash offer in 3 minutes
Find out how much your home could sell for in as little as 3 minutes with a no-obligation cash offer.
Estimated market value$270,200
Get a cash offer in 3 minutes
Find out how much your home could sell for in as little as 3 minutes with a no-obligation cash offer.
Estimated market value
$270,200

