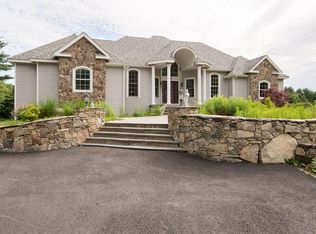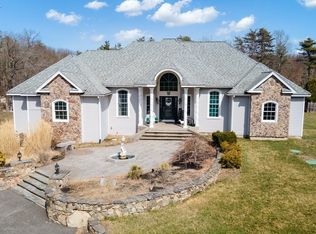This custom built Ranch located in Copicut Woods area of No.Dartmouth/Fall River is your ideal home. 2.2 acres, 3 Bedrooms, 2 Baths w/cathedral ceilings, wood stove, walk out decks to enjoy nature. Full finished basement adds extra living space to the home with 2 car over-sized garage for all your needs. You will definitely be enjoying outdoors come Spring/Summer on this well maintained property.
This property is off market, which means it's not currently listed for sale or rent on Zillow. This may be different from what's available on other websites or public sources.


