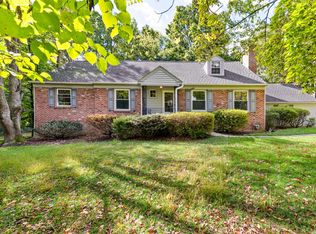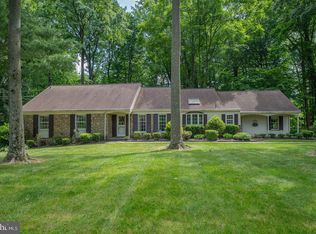Welcome Home! 725 Woodcrest is waiting for it's new owners. Nestled on a private lot on the main line and just a short distance from Cabrini University this property has it all. Step into the front foyer and be welcomed with hardwood flooring and ornate woodwork. Make your way through the large living room with plenty of natural light and warm with a wood burning fireplace. Dining room and kitchen are separated by just a doorway and wall with custom built in cabinets and crown molding. Kitchen has plenty of room for updates if you are looking to reconfigure and take down a wall or keep as is with newer cabinets and appliances. The den has a cozy feeling with natural wood elements and wood burning fire place. A 4 way door setup can open up rooms for more spacious feel or closed for more private feeling. Make your way up the stairs and find 3 full size bedrooms and one very spacious master all with hardwood floors and ample closet space. The master bath has an original tile and shower stall with vanity and closet space. The 3rd floor has endless possibilities with a walk up finished attic and unfinished attic space that can be used for storage. Need more living space? Make your way down to the basement for plenty movie nights and entertain by the 3rd fire place. Sectioned off is the unfinished utility area house 2 extra fridges, two full size oil tanks and full HVAC system, Walk out your finished basement and find a secluded lot with stone patio and more space for grilling and entertaining. This property has so much potential and this is just the tip of the iceberg. Conveniently located within 5 minutes to major routes, highways including 495 and an easy commute to Center City this property is a must see. One of the most affordable way to get in prestigious Radnor Township.
This property is off market, which means it's not currently listed for sale or rent on Zillow. This may be different from what's available on other websites or public sources.


