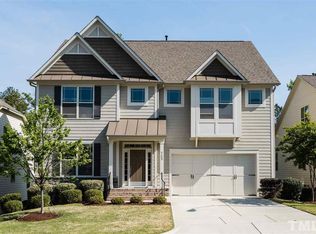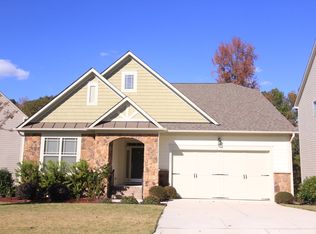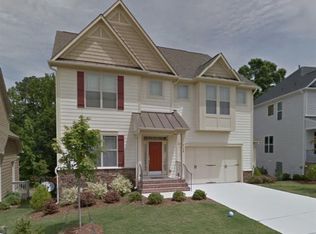Sold for $875,000 on 06/28/24
$875,000
725 Weavers Ridge Dr, Cary, NC 27519
4beds
3,174sqft
Single Family Residence, Residential
Built in 2011
7,405.2 Square Feet Lot
$866,100 Zestimate®
$276/sqft
$2,729 Estimated rent
Home value
$866,100
$823,000 - $909,000
$2,729/mo
Zestimate® history
Loading...
Owner options
Explore your selling options
What's special
Multiple offers received. Please submit highest and best offer by 5 pm, 4/1/2024. Master bedroom, 2nd and 3rd bedroom(or office), laundry are all on first floor. Unparalleled elegance and modern comforts in this exquisite residence, over $30,000 meticulous upgrades cater to your every desire. Situated in a prestigious neighborhood with access to amenities, this home is in coveted West Cary zip code 27519, offering exceptional top schools for education-focused families. Large center island kitchen, adorned with new quartz countertops, perfect for entertaining and culinary creations. House features high-end designer light fixtures, setting a radiant ambiance for both cooking and gathering. Step onto luxurious distressed hardwood floors that grace the entire first level, leading up to a grand second-floor loft dedicated to entertainment, elegantly laid with all bamboo flooring. The contrast of textures and materials elevates the home's aesthetic appeal. The large second-floor loft promises endless entertainment possibilities, a versatile space that can be customized to fit your lifestyle. Equipped with a whole-house water softener system and a Tesla charger in the garage, this home is a blend of sophistication and functionality. Enjoy access to a community pool, club house, and sand volleyball court, perfect for recreation and relaxation. Google Fiber is available. Dream location convenient to RTP, Future Apple Campus, RDU Airport, Costco, Target, Whole Foods, shopping plazas & more. Rare to find plenty of high storage space in crawl space. Step into this welcoming and friendly neighborhood and make this house your new home today!
Zillow last checked: 8 hours ago
Listing updated: October 28, 2025 at 12:12am
Listed by:
Peter Cheng 919-219-4787,
Southern Properties Group Inc.,
Yiyi Jiang 919-986-8879,
Southern Properties Group Inc.
Bought with:
Michelle Martin, 283882
Allen Tate/Raleigh-Glenwood
Source: Doorify MLS,MLS#: 10014463
Facts & features
Interior
Bedrooms & bathrooms
- Bedrooms: 4
- Bathrooms: 3
- Full bathrooms: 3
Heating
- Central, Forced Air, Natural Gas
Cooling
- Ceiling Fan(s), Central Air, Zoned
Appliances
- Included: Dishwasher, Disposal, Dryer, Electric Oven, Exhaust Fan, Gas Cooktop, Gas Water Heater, Microwave, Range Hood, Refrigerator, Vented Exhaust Fan, Washer, Water Softener
- Laundry: Electric Dryer Hookup, Laundry Room, Lower Level
Features
- Ceiling Fan(s), Chandelier, High Ceilings, Kitchen Island, Open Floorplan, Quartz Counters, Whirlpool Tub
- Flooring: Hardwood
- Windows: Insulated Windows
- Number of fireplaces: 1
- Fireplace features: Gas
- Common walls with other units/homes: No Common Walls
Interior area
- Total structure area: 3,174
- Total interior livable area: 3,174 sqft
- Finished area above ground: 3,174
- Finished area below ground: 0
Property
Parking
- Total spaces: 2
- Parking features: Garage - Attached
- Attached garage spaces: 486
Accessibility
- Accessibility features: Central Living Area
Features
- Levels: Two
- Stories: 2
- Patio & porch: Covered, Deck, Front Porch, Patio, Porch, Rear Porch, Screened
- Pool features: Association, Community
- Has view: Yes
- View description: Trees/Woods
Lot
- Size: 7,405 sqft
- Dimensions: 60 x 120 x 60 x 120
- Features: Back Yard, Front Yard
Details
- Parcel number: 0379767
- Special conditions: Standard
Construction
Type & style
- Home type: SingleFamily
- Architectural style: Transitional
- Property subtype: Single Family Residence, Residential
Materials
- Fiber Cement
- Foundation: Raised
- Roof: Shingle
Condition
- New construction: No
- Year built: 2011
- Major remodel year: 2011
Details
- Builder name: M/I Homes
Utilities & green energy
- Sewer: Public Sewer
- Water: Public
- Utilities for property: Cable Connected, Electricity Connected, Natural Gas Connected, Sewer Connected, Water Connected
Community & neighborhood
Community
- Community features: Pool
Location
- Region: Cary
- Subdivision: Greystone
HOA & financial
HOA
- Has HOA: Yes
- HOA fee: $83 monthly
- Amenities included: Clubhouse, Playground, Pool
- Services included: Maintenance Grounds
Other
Other facts
- Road surface type: Asphalt
Price history
| Date | Event | Price |
|---|---|---|
| 6/28/2024 | Sold | $875,000+1.9%$276/sqft |
Source: | ||
| 4/3/2024 | Pending sale | $858,800$271/sqft |
Source: | ||
| 3/28/2024 | Listed for sale | $858,800+87.1%$271/sqft |
Source: | ||
| 8/11/2017 | Sold | $459,000$145/sqft |
Source: | ||
| 7/14/2017 | Pending sale | $459,000$145/sqft |
Source: Cary-Raleigh Realty, Inc. #2133204 | ||
Public tax history
| Year | Property taxes | Tax assessment |
|---|---|---|
| 2025 | $6,620 +2.2% | $770,001 |
| 2024 | $6,476 +31.7% | $770,001 +57.5% |
| 2023 | $4,918 +3.9% | $488,868 |
Find assessor info on the county website
Neighborhood: Greystone
Nearby schools
GreatSchools rating
- 10/10Mills Park ElementaryGrades: PK-5Distance: 0.7 mi
- 10/10Mills Park Middle SchoolGrades: 6-8Distance: 0.7 mi
- 10/10Green Level High SchoolGrades: 9-12Distance: 2.3 mi
Schools provided by the listing agent
- Elementary: Wake - Mills Park
- Middle: Wake - Mills Park
- High: Wake - Green Level
Source: Doorify MLS. This data may not be complete. We recommend contacting the local school district to confirm school assignments for this home.
Get a cash offer in 3 minutes
Find out how much your home could sell for in as little as 3 minutes with a no-obligation cash offer.
Estimated market value
$866,100
Get a cash offer in 3 minutes
Find out how much your home could sell for in as little as 3 minutes with a no-obligation cash offer.
Estimated market value
$866,100


