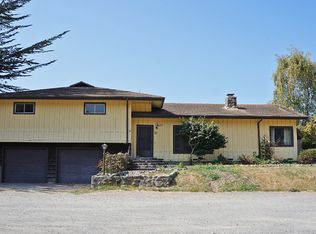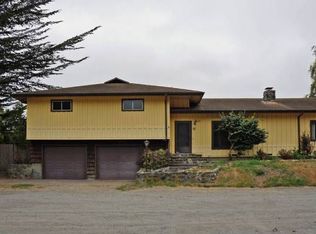LOCATION, LOCATION, LOCATION, Welcome to this serene residence with a fantastic view! This modern 1979 home offers 3bed 2bath, 1,584 sq ft, PREMIUM GRADE 40YR roof, corner lot w/.25acre, hardwood floors, spacious bedrooms, modern bathrooms, open concept dining room and kitchen with corian countertops, white cabinets, skylights & tile flooring. You will love the massive & bright family room with modern ceiling, skylights and self-standing wood fireplace. The back yard can be access through French doors were you can find plenty of room for gardening! If you like farming a chicken coop it is ready for your family to enjoy! There is also an additional media room and laundry that can be converted into an extra bedroom. This home is near a river access, freeway & 10 minutes drive to Fortuna.
This property is off market, which means it's not currently listed for sale or rent on Zillow. This may be different from what's available on other websites or public sources.

