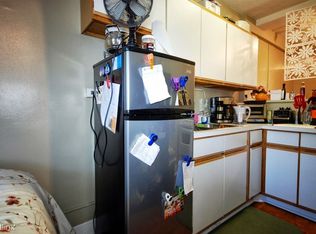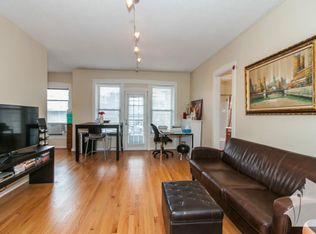Closed
$450,000
725 W Sheridan Rd APT 607, Chicago, IL 60613
3beds
1,650sqft
Condominium, Single Family Residence
Built in 1927
-- sqft lot
$434,500 Zestimate®
$273/sqft
$3,606 Estimated rent
Home value
$434,500
$391,000 - $482,000
$3,606/mo
Zestimate® history
Loading...
Owner options
Explore your selling options
What's special
Located in the heart of Lakeview East! Stunning corner unit with all the updated modern features you would want! 3B/2BA, Updated Kitchen, In-Unit Laundry, Central Air and an Included Parking Space and option to purchase a second one! Huge Living & Dining Room combo (24x14) perfect for entertaining; wall of windows overlooking the courtyard floods the space w/ natural light. Living Room flows right in the Cook's kitchen featuring Omega Cabinets (soft close), Oversized Island w/ White Quartz Countertop and Breakfast Bar, Stainless Steel Appliances, Pantry and Kitchen Bar w/ Wine Fridge. Master Suite (18x18) features a walk-in closet, plenty of natural light and a marble master bath w/ large shower. In-unit laundry room plus utility sink & extra storage cabinets. Beautiful white oak floors with a walnut stain in the main living areas and a brand NEW SpacePak (Central Air). 0.5mi from Wrigley Field and One Block from the lakefront - Golf Course, Lakefront Trail, Belmont Harbor, Montrose Beach and much more!
Zillow last checked: 8 hours ago
Listing updated: August 30, 2023 at 10:03am
Listing courtesy of:
Rafay Qamar 773-516-1111,
Compass
Bought with:
Alex Wolking
Keller Williams ONEChicago
Source: MRED as distributed by MLS GRID,MLS#: 11691186
Facts & features
Interior
Bedrooms & bathrooms
- Bedrooms: 3
- Bathrooms: 2
- Full bathrooms: 2
Primary bedroom
- Features: Window Treatments (Blinds), Bathroom (Full)
- Level: Main
- Area: 324 Square Feet
- Dimensions: 18X18
Bedroom 2
- Features: Window Treatments (Blinds)
- Level: Main
- Area: 204 Square Feet
- Dimensions: 17X12
Bedroom 3
- Features: Window Treatments (Blinds)
- Level: Main
- Area: 160 Square Feet
- Dimensions: 16X10
Dining room
- Features: Flooring (Hardwood), Window Treatments (Blinds)
- Level: Main
- Dimensions: COMBO
Foyer
- Features: Flooring (Hardwood), Window Treatments (Blinds)
- Level: Main
- Area: 110 Square Feet
- Dimensions: 11X10
Kitchen
- Features: Flooring (Hardwood)
- Level: Main
- Area: 216 Square Feet
- Dimensions: 18X12
Laundry
- Features: Flooring (Ceramic Tile)
- Level: Main
- Area: 42 Square Feet
- Dimensions: 7X6
Living room
- Features: Flooring (Hardwood), Window Treatments (Blinds)
- Level: Main
- Area: 364 Square Feet
- Dimensions: 26X14
Heating
- Steam
Cooling
- Small Duct High Velocity
Appliances
- Laundry: Main Level, In Unit
Features
- Dry Bar, 1st Floor Full Bath, Walk-In Closet(s), Open Floorplan, Dining Combo, Granite Counters, Lobby
- Flooring: Hardwood
- Basement: None
Interior area
- Total structure area: 0
- Total interior livable area: 1,650 sqft
Property
Parking
- Total spaces: 1
- Parking features: Asphalt, Assigned, On Site, Owned
Accessibility
- Accessibility features: No Disability Access
Details
- Additional parcels included: 14211020421043,14211020421044,14211020421077
- Parcel number: 14211020421043
- Special conditions: None
Construction
Type & style
- Home type: Condo
- Property subtype: Condominium, Single Family Residence
Materials
- Brick
Condition
- New construction: No
- Year built: 1927
Utilities & green energy
- Electric: Circuit Breakers
- Sewer: Public Sewer
- Water: Lake Michigan
Community & neighborhood
Location
- Region: Chicago
- Subdivision: Windsor Park
HOA & financial
HOA
- Has HOA: Yes
- HOA fee: $618 monthly
- Amenities included: Bike Room/Bike Trails, Coin Laundry, Elevator(s), Storage, Service Elevator(s), Ceiling Fan, Laundry
- Services included: Heat, Water, Gas, Insurance, Exterior Maintenance, Lawn Care, Scavenger, Snow Removal
Other
Other facts
- Listing terms: Conventional
- Ownership: Condo
Price history
| Date | Event | Price |
|---|---|---|
| 3/24/2023 | Sold | $450,000+0%$273/sqft |
Source: | ||
| 1/16/2023 | Contingent | $449,900$273/sqft |
Source: | ||
| 1/2/2023 | Listed for sale | $449,900$273/sqft |
Source: | ||
| 12/23/2022 | Listing removed | -- |
Source: | ||
| 11/15/2022 | Listed for sale | $449,900-5.3%$273/sqft |
Source: | ||
Public tax history
| Year | Property taxes | Tax assessment |
|---|---|---|
| 2023 | $3,062 +3.3% | $17,827 |
| 2022 | $2,963 +1.6% | $17,827 |
| 2021 | $2,915 -10.8% | $17,827 +21.5% |
Find assessor info on the county website
Neighborhood: Lake View
Nearby schools
GreatSchools rating
- 5/10Greeley Elementary SchoolGrades: PK-8Distance: 0.1 mi
- 3/10Lake View High SchoolGrades: 9-12Distance: 1 mi
Schools provided by the listing agent
- Elementary: Greeley Elementary School
- Middle: Greeley Elementary School
- High: Lake View High School
- District: 299
Source: MRED as distributed by MLS GRID. This data may not be complete. We recommend contacting the local school district to confirm school assignments for this home.

Get pre-qualified for a loan
At Zillow Home Loans, we can pre-qualify you in as little as 5 minutes with no impact to your credit score.An equal housing lender. NMLS #10287.
Sell for more on Zillow
Get a free Zillow Showcase℠ listing and you could sell for .
$434,500
2% more+ $8,690
With Zillow Showcase(estimated)
$443,190
