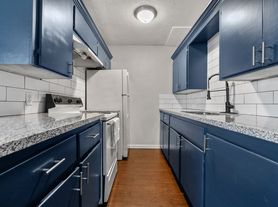FANTASTIC 4 BEDROOM BEAUTY
Beautiful Curb Appeal. Gorgeous Open Concept Home! 3 Beds Down, Bonus Room w/Full Bath Up! Large Chef's Granite Stainless Island Kitchen. Abundant Cabinetry & Counter Space. Refrigerator Included. Walk-In Pantry. Top of the Line Fits & Finishes. Formal Dining Area. Wrought Iron Stairway. Tall Ceilings. Huge Living Area. Hollywood Style Baths w/Super Shower & Dual Vanity Sinks. Spacious Closets. Extended Covered Back Patio. Double Driveway & 2 Car Garage. Large Fully Fenced Back Yard Perfect for Outdoor Enjoyment. NO HOA.
THIS IS THE ONE YOU'VE BEEN WAITING FOR
Copyright notice - Data provided by HAR.com 2022 - All information provided should be independently verified.
Apartment for rent
$2,475/mo
725 W Foley St #A, Alvin, TX 77511
4beds
2,455sqft
Price may not include required fees and charges.
Multifamily
Available now
-- Pets
Electric, ceiling fan
-- Laundry
2 Attached garage spaces parking
Electric
What's special
Extended covered back patioFormal dining areaTall ceilingsSpacious closetsWrought iron stairwayOpen concept homeWalk-in pantry
- 11 hours |
- -- |
- -- |
Travel times
Looking to buy when your lease ends?
Consider a first-time homebuyer savings account designed to grow your down payment with up to a 6% match & a competitive APY.
Facts & features
Interior
Bedrooms & bathrooms
- Bedrooms: 4
- Bathrooms: 4
- Full bathrooms: 3
- 1/2 bathrooms: 1
Rooms
- Room types: Family Room
Heating
- Electric
Cooling
- Electric, Ceiling Fan
Appliances
- Included: Dishwasher, Disposal, Microwave, Oven, Refrigerator, Stove
Features
- 1 Bedroom Up, Ceiling Fan(s), En-Suite Bath, High Ceilings, Primary Bed - 1st Floor
- Flooring: Carpet, Tile
Interior area
- Total interior livable area: 2,455 sqft
Property
Parking
- Total spaces: 2
- Parking features: Attached, Covered
- Has attached garage: Yes
- Details: Contact manager
Features
- Stories: 2
- Exterior features: 0 Up To 1/4 Acre, 1 Bedroom Up, 1 Living Area, Architecture Style: Traditional, Attached, Back Yard, Cleared, ENERGY STAR Qualified Appliances, En-Suite Bath, Heating: Electric, High Ceilings, Insulated Doors, Insulated/Low-E windows, Living Area - 1st Floor, Lot Features: Back Yard, Cleared, 0 Up To 1/4 Acre, Patio/Deck, Primary Bed - 1st Floor, Utility Room
Construction
Type & style
- Home type: MultiFamily
- Property subtype: MultiFamily
Condition
- Year built: 2023
Community & HOA
Location
- Region: Alvin
Financial & listing details
- Lease term: Long Term,12 Months
Price history
| Date | Event | Price |
|---|---|---|
| 11/10/2025 | Listed for rent | $2,475-0.8%$1/sqft |
Source: | ||
| 11/12/2023 | Listing removed | -- |
Source: | ||
| 10/28/2023 | Listed for rent | $2,495$1/sqft |
Source: | ||
