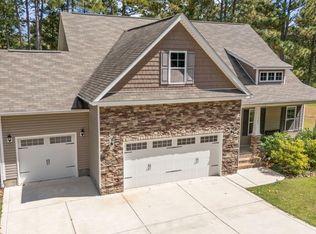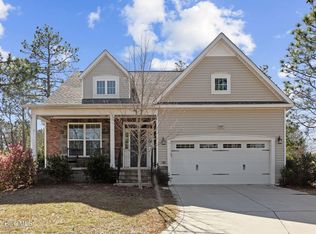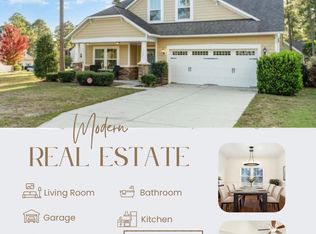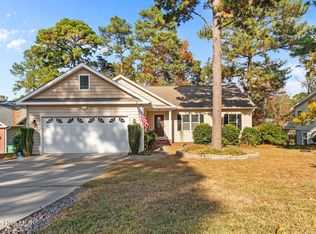GREAT VALUE PER SQUARE FOOT! This small town charmer in Pinebluff sits on 1 acre lot that is perfect for the hobby farmer and a large family! This house is conveniently located south of Aberdeen and near Fort Bragg. Moore County Schools serve this small town. This 5 bedroom, 3.5 bath is spacious inside and out. The yard features 2 large patios, a fenced in yard and extra parking space outside the 2 car garage. The Primary Bedroom/Bath Suite is located on the first level and the other 4 bedrooms with 2 full baths are upstairs. There is an addtional room without a closet upstairs that makes a great flexible space. There is an eat-in kitchen and living room combination. The entry is flanked by a formal dining area and bonus room. the main level also has a half bath. Best of all No HOA. The refrigerator is included.
For sale
Price cut: $5K (10/21)
$565,000
725 W Baltimore Avenue, Pinebluff, NC 28373
5beds
3,168sqft
Est.:
Single Family Residence
Built in 2017
1.01 Acres Lot
$-- Zestimate®
$178/sqft
$-- HOA
What's special
Fenced in yard
- 138 days |
- 339 |
- 25 |
Zillow last checked: 8 hours ago
Listing updated: December 05, 2025 at 01:25pm
Listed by:
Cynthia Cornett 910-695-5805,
Carolina Property Sales
Source: Hive MLS,MLS#: 100521458 Originating MLS: Mid Carolina Regional MLS
Originating MLS: Mid Carolina Regional MLS
Tour with a local agent
Facts & features
Interior
Bedrooms & bathrooms
- Bedrooms: 5
- Bathrooms: 4
- Full bathrooms: 3
- 1/2 bathrooms: 1
Rooms
- Room types: Master Bedroom, Bedroom 2, Bedroom 3, Bedroom 4, Bedroom 5, Living Room, Dining Room, Office, Laundry, Bonus Room
Primary bedroom
- Description: Ensuite Bath/Walk-In Closet
- Level: First
- Dimensions: 14.75 x 16.08
Bedroom 2
- Level: Second
- Dimensions: 23 x 19.75
Bedroom 3
- Level: Second
- Dimensions: 11.9 x 13.9
Bedroom 4
- Level: Second
- Dimensions: 12.33 x 11.58
Bedroom 5
- Level: Second
- Dimensions: 11.9 x 12
Bonus room
- Level: Second
- Dimensions: 10.67 x 11.42
Dining room
- Level: First
- Dimensions: 12.42 x 11.42
Kitchen
- Level: First
- Dimensions: 10.08 x 14
Laundry
- Level: First
- Dimensions: 15 x 5.42
Living room
- Level: First
- Dimensions: 17 x 21.17
Office
- Level: First
- Dimensions: 11.25 x 11.42
Heating
- Electric, Heat Pump
Cooling
- Central Air
Appliances
- Included: Electric Oven, Refrigerator, Disposal, Dishwasher
- Laundry: Dryer Hookup, Washer Hookup, Laundry Room
Features
- Master Downstairs, Walk-in Closet(s), Ceiling Fan(s), Walk-In Closet(s)
- Flooring: LVT/LVP, Tile
- Has fireplace: No
- Fireplace features: None
Interior area
- Total structure area: 3,168
- Total interior livable area: 3,168 sqft
Property
Parking
- Total spaces: 6
- Parking features: Garage Faces Front, Additional Parking, Concrete
- Garage spaces: 2
- Uncovered spaces: 4
Features
- Levels: Two
- Stories: 2
- Patio & porch: Patio, See Remarks
- Fencing: Back Yard,Wood
- Has view: Yes
- View description: See Remarks
- Frontage type: See Remarks
Lot
- Size: 1.01 Acres
- Dimensions: 120 x 365 x 120 x 365
- Features: Level
Details
- Additional structures: Pergola
- Parcel number: 20150255
- Zoning: R-30
- Special conditions: Standard
Construction
Type & style
- Home type: SingleFamily
- Property subtype: Single Family Residence
Materials
- Concrete, Vinyl Siding
- Foundation: Slab
- Roof: Shingle
Condition
- New construction: No
- Year built: 2017
Utilities & green energy
- Sewer: Septic Tank
- Water: Public
- Utilities for property: Water Available, Water Connected
Community & HOA
Community
- Subdivision: Other
HOA
- Has HOA: No
Location
- Region: Pinebluff
Financial & listing details
- Price per square foot: $178/sqft
- Tax assessed value: $366,340
- Annual tax amount: $1,456
- Date on market: 7/25/2025
- Cumulative days on market: 139 days
- Listing agreement: Exclusive Right To Sell
- Listing terms: Cash,Conventional,FHA,USDA Loan,VA Loan
Estimated market value
Not available
Estimated sales range
Not available
$1,622/mo
Price history
Price history
| Date | Event | Price |
|---|---|---|
| 10/21/2025 | Price change | $565,000-0.9%$178/sqft |
Source: | ||
| 9/21/2025 | Price change | $570,000-2.7%$180/sqft |
Source: | ||
| 7/29/2025 | Listed for sale | $585,600$185/sqft |
Source: | ||
Public tax history
Public tax history
| Year | Property taxes | Tax assessment |
|---|---|---|
| 2018 | $1,456 +403.2% | -- |
| 2017 | $289 | -- |
Find assessor info on the county website
BuyAbility℠ payment
Est. payment
$3,135/mo
Principal & interest
$2706
Property taxes
$231
Home insurance
$198
Climate risks
Neighborhood: 28373
Nearby schools
GreatSchools rating
- 1/10Aberdeen Elementary SchoolGrades: PK-5Distance: 2.3 mi
- 6/10Southern Middle SchoolGrades: 6-8Distance: 4.2 mi
- 5/10Pinecrest High SchoolGrades: 9-12Distance: 5.6 mi
Schools provided by the listing agent
- Elementary: Aberdeeen Elementary
- Middle: Southern Middle
- High: Pinecrest
Source: Hive MLS. This data may not be complete. We recommend contacting the local school district to confirm school assignments for this home.
- Loading
- Loading





