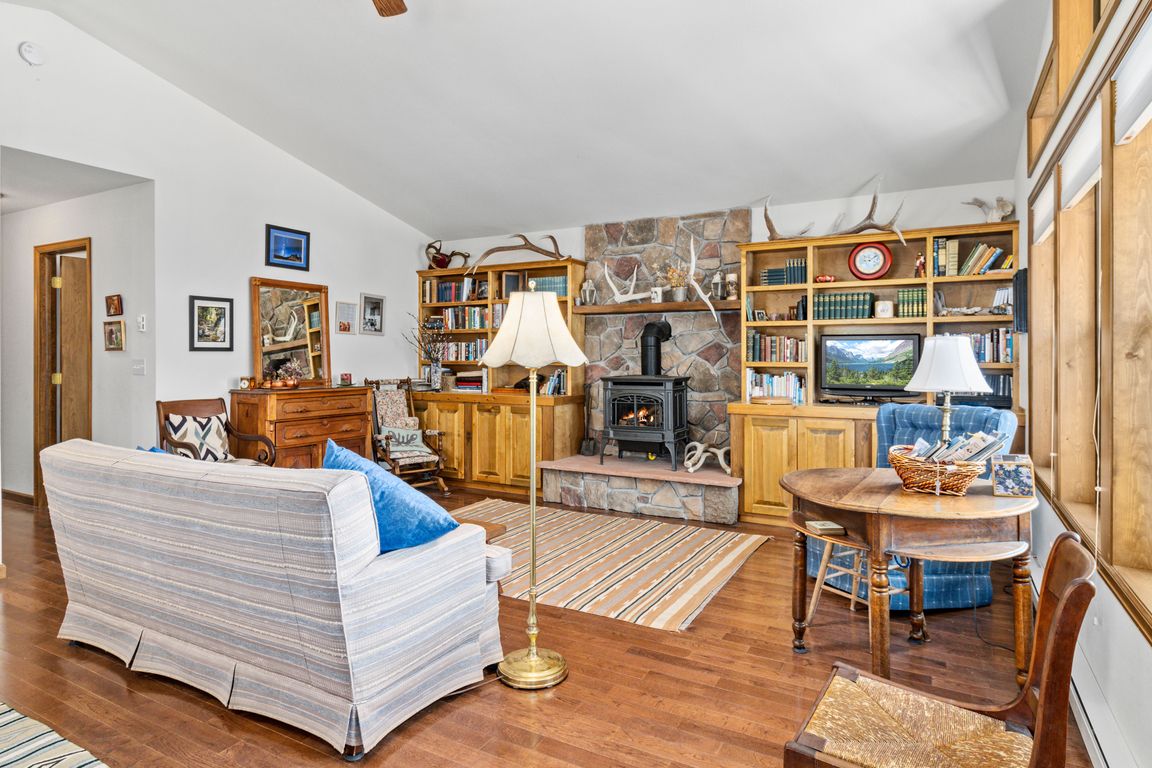
For sale
$585,000
3beds
1,152sqft
725 Upper Larkspur Ln, Estes Park, CO 80517
3beds
1,152sqft
Residential-detached, residential
Built in 2008
8,712 sqft
0 Spaces
$508 price/sqft
What's special
Separate exterior entrancePrimary suiteModern comfortPrivate ensuite bathMountain characterCozy gas fireplace
Tucked away in the High Drive neighborhood, just moments from the entrance to Rocky Mountain National Park, this charming mountain retreat invites you to slow down, breathe deep, and feel right at home. Built in 2008 on the site of a beloved family cabin, this 3-bedroom, 2-bath home blends modern comfort ...
- 98 days |
- 1,772 |
- 48 |
Source: IRES,MLS#: 1040972
Travel times
Living Room
Kitchen
Bedroom
Zillow last checked: 8 hours ago
Listing updated: September 24, 2025 at 06:57pm
Listed by:
Breeyan Edwards 970-646-6555,
First Colorado Realty
Source: IRES,MLS#: 1040972
Facts & features
Interior
Bedrooms & bathrooms
- Bedrooms: 3
- Bathrooms: 2
- Full bathrooms: 1
- 3/4 bathrooms: 1
- Main level bedrooms: 3
Primary bedroom
- Area: 130
- Dimensions: 13 x 10
Bedroom 2
- Area: 108
- Dimensions: 9 x 12
Bedroom 3
- Area: 99
- Dimensions: 11 x 9
Kitchen
- Area: 130
- Dimensions: 13 x 10
Living room
- Area: 391
- Dimensions: 17 x 23
Heating
- Baseboard
Cooling
- Ceiling Fan(s)
Appliances
- Included: Electric Range/Oven, Dishwasher, Refrigerator, Washer, Dryer, Microwave, Disposal
- Laundry: Washer/Dryer Hookups, Main Level
Features
- High Speed Internet, Cathedral/Vaulted Ceilings, Open Floorplan, Open Floor Plan
- Windows: Window Coverings
- Basement: None,Crawl Space
- Has fireplace: Yes
- Fireplace features: Gas
Interior area
- Total structure area: 1,152
- Total interior livable area: 1,152 sqft
- Finished area above ground: 1,152
- Finished area below ground: 0
Video & virtual tour
Property
Parking
- Details: Garage Type: None
Accessibility
- Accessibility features: Level Lot, Low Carpet, Main Floor Bath, Accessible Bedroom, Stall Shower, Main Level Laundry
Features
- Stories: 1
- Patio & porch: Enclosed
- Has view: Yes
- View description: Mountain(s)
Lot
- Size: 8,712 Square Feet
- Features: Level, Unincorporated
Details
- Additional structures: Storage
- Parcel number: R0584665
- Zoning: E1
- Special conditions: Private Owner
Construction
Type & style
- Home type: SingleFamily
- Architectural style: Ranch
- Property subtype: Residential-Detached, Residential
Materials
- Wood/Frame
- Roof: Composition
Condition
- Not New, Previously Owned
- New construction: No
- Year built: 2008
Details
- Builder name: Frank Whyte Construction
Utilities & green energy
- Electric: Electric, Town of Estes
- Sewer: District Sewer
- Water: District Water, Hondius Water Usage
- Utilities for property: Electricity Available, Propane, Cable Available, Trash: multiple options
Green energy
- Energy efficient items: Southern Exposure
Community & HOA
Community
- Features: Hiking/Biking Trails
- Subdivision: High Drive
HOA
- Has HOA: No
Location
- Region: Estes Park
Financial & listing details
- Price per square foot: $508/sqft
- Tax assessed value: $677,700
- Annual tax amount: $2,980
- Date on market: 8/7/2025
- Cumulative days on market: 99 days
- Listing terms: Cash,Conventional,FHA,VA Loan
- Exclusions: Seller's Personal Possessions
- Electric utility on property: Yes
- Road surface type: Dirt