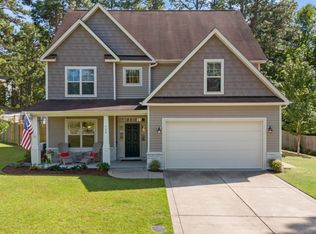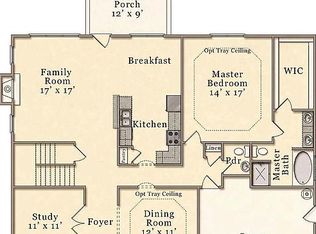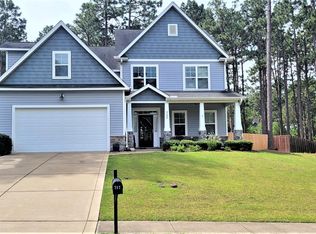This is the opportunity you have been waiting for. This 3 story home has everything you are looking for. Open main floor is perfect for entertaining. Kitchen offers granite countertops and a nice island. Mudroom and additional office space, formal dining room or living room. Upgraded flooring on the main level. Second floor has 3 full bathrooms, 4 bedrooms and a large owners suite. The 3rd floor bonus room offers space to make your own. Covered back porch, patio with fire pit and 2 car garage.
This property is off market, which means it's not currently listed for sale or rent on Zillow. This may be different from what's available on other websites or public sources.


