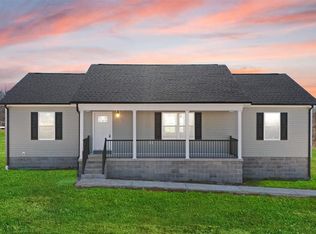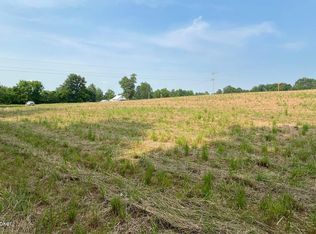Sold for $362,000
$362,000
725 Summit Rd, Big Clifty, KY 42712
3beds
1,728sqft
Residential Farm
Built in 1969
24 Acres Lot
$363,100 Zestimate®
$209/sqft
$1,644 Estimated rent
Home value
$363,100
Estimated sales range
Not available
$1,644/mo
Zestimate® history
Loading...
Owner options
Explore your selling options
What's special
This 1728 square foot ranch style brick home with walk out basement, sits on approximately 24 acres +-. As you pull into the drive you will be welcomed with two ponds and the pond to the right of the driveway is stocked with fish. You can set your pole and enjoy some fishing with views of the rural area. Up ahead is a newly constructed (2024) 30ft by 30ft 2 car garage with 2 over head doors. There is a creek that runs through the farm along with another pond up by the barns. Farm comes equipped with 2 barns, an equipment shed, and a storage building that sits behind the home. The home is a 3 bed 2 bath with room updates that started in 2022. The central heat and air units were replaced in approximately 2017, along with the electrical panel being updated around 2018/2019. The basement has been waterproofed and installation of sump pump in April of 2022 that comes with a transferable warranty. Approximately 20 minutes from Wax marina, 35 minutes from rough river lake, and 15 minutes from Walmart. This farm offers a peaceful setting with endless possibilities. This Home is move in ready!
Zillow last checked: 11 hours ago
Listing updated: December 01, 2025 at 04:26pm
Listed by:
Camron Nunn 270-528-1705,
Mayes Thompson Realty & Auction
Bought with:
NON MEMBER OFFICE
Source: HKMLS,MLS#: HK24004798
Facts & features
Interior
Bedrooms & bathrooms
- Bedrooms: 3
- Bathrooms: 3
- Full bathrooms: 3
- Main level bathrooms: 2
- Main level bedrooms: 3
Primary bedroom
- Level: Main
Bedroom 2
- Level: Main
Bedroom 3
- Level: Main
Primary bathroom
- Level: Main
Bathroom
- Features: Separate Shower, Tub/Shower Combo
Basement
- Area: 0
Heating
- Ceiling, Central, Electric
Cooling
- Central Air
Appliances
- Included: Dishwasher, Microwave, Range/Oven, Refrigerator, Dryer, Washer, Electric Water Heater
- Laundry: Other
Features
- Ceiling Fan(s), Walls (Dry Wall), Kitchen/Dining Combo
- Flooring: Laminate
- Doors: Storm Door(s)
- Windows: Replacement Windows, Blinds, Drapes
- Basement: Unfinished,Exterior Entry,Walk-Out Access,Walk-Up Access
- Has fireplace: No
- Fireplace features: None
Interior area
- Total structure area: 1,728
- Total interior livable area: 1,728 sqft
Property
Parking
- Total spaces: 2
- Parking features: Detached Carport, Detached, Basement, Garage Door Opener
- Has garage: Yes
- Has carport: Yes
- Covered spaces: 2
Accessibility
- Accessibility features: None
Features
- Patio & porch: Covered Front Porch
- Exterior features: Mature Trees, Trees
- Fencing: Barbed Wire,Partial
- Waterfront features: Creek, Pond(s), Pond
- Body of water: None
Lot
- Size: 24 Acres
- Features: Rural Property, Trees, County, Farm
- Topography: Rolling
Details
- Additional structures: Barn(s), Outbuilding, Storage, Shed(s)
- Parcel number: 12600000240A
- Other equipment: Sump Pump
Construction
Type & style
- Home type: SingleFamily
- Architectural style: Ranch
- Property subtype: Residential Farm
Materials
- Brick Veneer
- Foundation: Block, Concrete Perimeter
- Roof: Metal
Condition
- New Construction
- New construction: No
- Year built: 1969
Utilities & green energy
- Sewer: Septic System
- Water: County
- Utilities for property: Cable Available, Electricity Available, Garbage-Public
Community & neighborhood
Security
- Security features: Security System
Location
- Region: Big Clifty
- Subdivision: None
Other
Other facts
- Price range: $390K - $362K
Price history
| Date | Event | Price |
|---|---|---|
| 12/1/2025 | Sold | $362,000-7.2%$209/sqft |
Source: | ||
| 4/10/2025 | Price change | $390,000-8.2%$226/sqft |
Source: | ||
| 3/11/2025 | Price change | $425,000-26.7%$246/sqft |
Source: | ||
| 12/24/2024 | Listed for sale | $579,900+146.8%$336/sqft |
Source: | ||
| 3/27/2015 | Sold | $235,000$136/sqft |
Source: | ||
Public tax history
| Year | Property taxes | Tax assessment |
|---|---|---|
| 2023 | $1,094 +0.6% | $154,000 |
| 2022 | $1,088 -0.8% | $154,000 |
| 2021 | $1,097 -1.3% | $154,000 |
Find assessor info on the county website
Neighborhood: 42712
Nearby schools
GreatSchools rating
- 7/10Clarkson Elementary SchoolGrades: PK-5Distance: 5 mi
- 8/10Grayson County Middle SchoolGrades: 6-8Distance: 8.6 mi
- 5/10Grayson County High SchoolGrades: 9-12Distance: 11.7 mi
Get pre-qualified for a loan
At Zillow Home Loans, we can pre-qualify you in as little as 5 minutes with no impact to your credit score.An equal housing lender. NMLS #10287.


