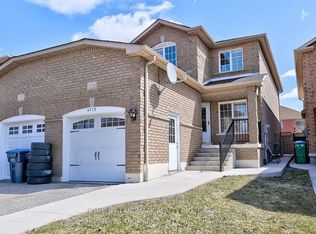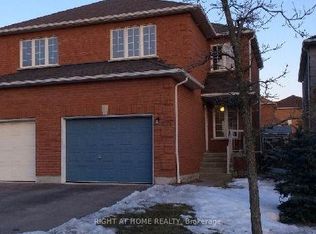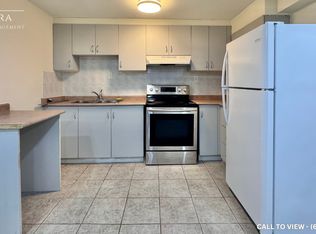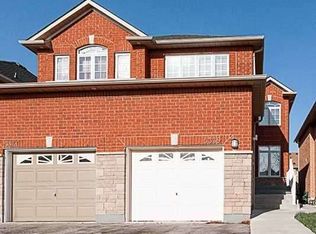A Beautifully Presented Semi In A Highly Desirable Neighborhood Approx. 1750 Sqft Of Living Space. 9Ft Ceilings, Garage, Bright Family Room, Can Be Converted Into A 4th Bedroom And Separate Living And Dining. Generously Sized 3 Bedrooms, Eat-In Kitchen, Finished Basement W/Sep Entrance From Garage. 2 Car Parking On The Driveway. Great Location, Near Transit, Heartland Branded Outlets, Schools. Easy Access To Hwy 401/403. Near Braben 9 Hole Golf Course.
This property is off market, which means it's not currently listed for sale or rent on Zillow. This may be different from what's available on other websites or public sources.



