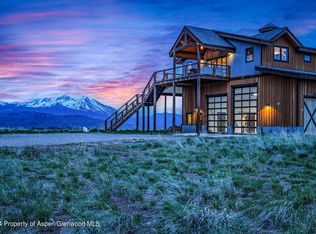Endless mountain views and privacy abounds in this Mid valley jewel. A feeling of being on top of the world, with 360-degree views, yet within a 15-minute peaceful drive to Hwy 82, Whole Foods, Willits, and Carbondale. Well laid out floorplan with main floor living and extra room for family and guests from a lower level walk out. Finishes include cherry cabinets, red oak solid wood flooring, custom concrete countertops, alder doors and trim, and large windows to capture the light and panoramic views. One can see for miles and revel in the ever-changing sunrises and sunsets on the magical Mt. Sopris and the rest of the Elk Mountains. No HOA, so bring all of the toys. Three well-built sheds for additional storage if the large 3 car garage isn't enough space. $1,200/yr. for road maintenance.
This property is off market, which means it's not currently listed for sale or rent on Zillow. This may be different from what's available on other websites or public sources.
