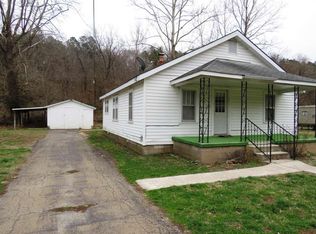Closed
Listing Provided by:
Hilary M Freeman 573-747-6228,
KBH Realty Group
Bought with: RE/MAX EDGE
Price Unknown
725 South Rd, Ellington, MO 63638
3beds
1,400sqft
Single Family Residence
Built in 1960
6,098.4 Square Feet Lot
$77,400 Zestimate®
$--/sqft
$1,058 Estimated rent
Home value
$77,400
Estimated sales range
Not available
$1,058/mo
Zestimate® history
Loading...
Owner options
Explore your selling options
What's special
This 3 bedroom, 1 and 1/2 bathroom has plenty of room for a new family to enjoy. Cute and very well kept home features some hard wood flooring, covered carport area, 2 sheds, separate dining/kitchen, and 2 living rooms. Coming in from the back yard/door, you also have a small mud room. This is located in town but only about 10-12 miles to Clearwater Lake. Check this one out today! Home is being sold as-is, as the seller isn't able to make repairs. Additional Rooms: Mud Room
Zillow last checked: 8 hours ago
Listing updated: April 28, 2025 at 06:29pm
Listing Provided by:
Hilary M Freeman 573-747-6228,
KBH Realty Group
Bought with:
Cheri K Peterson-Dill, 1999090438
RE/MAX EDGE
Source: MARIS,MLS#: 24044642 Originating MLS: Mineral Area Board of REALTORS
Originating MLS: Mineral Area Board of REALTORS
Facts & features
Interior
Bedrooms & bathrooms
- Bedrooms: 3
- Bathrooms: 2
- Full bathrooms: 1
- 1/2 bathrooms: 1
- Main level bathrooms: 2
- Main level bedrooms: 3
Bedroom
- Features: Floor Covering: Carpeting
- Area: 121
- Dimensions: 11x11
Bedroom
- Features: Floor Covering: Carpeting
- Area: 99
- Dimensions: 9x11
Bedroom
- Features: Floor Covering: Carpeting
- Area: 88
- Dimensions: 8x11
Bathroom
- Features: Floor Covering: Other
- Area: 21
- Dimensions: 7x3
Bathroom
- Features: Floor Covering: Other
- Area: 8
- Dimensions: 4x2
Dining room
- Features: Floor Covering: Wood
- Area: 100
- Dimensions: 10x10
Family room
- Features: Floor Covering: Carpeting
- Area: 165
- Dimensions: 15x11
Kitchen
- Features: Floor Covering: Other
- Area: 120
- Dimensions: 12x10
Living room
- Features: Floor Covering: Wood
- Area: 204
- Dimensions: 17x12
Heating
- Baseboard, Propane
Cooling
- Central Air, Electric
Appliances
- Included: Electric Range, Electric Oven, Other, Electric Water Heater
Features
- Separate Dining, Shower
- Flooring: Hardwood
- Basement: Crawl Space
- Has fireplace: No
- Fireplace features: None
Interior area
- Total structure area: 1,400
- Total interior livable area: 1,400 sqft
- Finished area above ground: 1,400
- Finished area below ground: 0
Property
Parking
- Total spaces: 1
- Parking features: Covered, Off Street
- Carport spaces: 1
Features
- Levels: One
- Patio & porch: Deck, Patio
Lot
- Size: 6,098 sqft
- Dimensions: 77 x 80
- Features: Level
Details
- Additional structures: Equipment Shed
- Parcel number: 223.1005021003019.00000
- Special conditions: Standard
Construction
Type & style
- Home type: SingleFamily
- Architectural style: Traditional,Ranch
- Property subtype: Single Family Residence
Materials
- Stone Veneer, Brick Veneer, Vinyl Siding
Condition
- Year built: 1960
Utilities & green energy
- Water: Public
Community & neighborhood
Location
- Region: Ellington
Other
Other facts
- Listing terms: Cash,Conventional
- Ownership: Owner by Contract
- Road surface type: Concrete
Price history
| Date | Event | Price |
|---|---|---|
| 1/16/2025 | Sold | -- |
Source: | ||
| 12/11/2024 | Pending sale | $75,000$54/sqft |
Source: | ||
| 12/11/2024 | Price change | $75,000-6.3%$54/sqft |
Source: | ||
| 8/28/2024 | Listed for sale | $80,000$57/sqft |
Source: | ||
| 8/2/2024 | Contingent | $80,000$57/sqft |
Source: | ||
Public tax history
| Year | Property taxes | Tax assessment |
|---|---|---|
| 2025 | -- | $6,560 |
| 2024 | $334 +2% | $6,560 |
| 2023 | $327 | $6,560 |
Find assessor info on the county website
Neighborhood: 63638
Nearby schools
GreatSchools rating
- 7/10Southern Elementary SchoolGrades: PK-5Distance: 0.6 mi
- 4/10Ellington High SchoolGrades: 6-12Distance: 0.6 mi
Schools provided by the listing agent
- Elementary: Ellington Elementary
- Middle: Ellington High School
- High: Ellington High School
Source: MARIS. This data may not be complete. We recommend contacting the local school district to confirm school assignments for this home.
