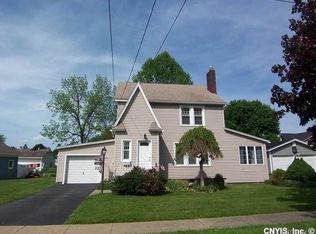Closed
$330,100
725 Sherrill Rd, Sherrill, NY 13461
3beds
1,827sqft
Single Family Residence
Built in 1902
10,628.64 Square Feet Lot
$353,100 Zestimate®
$181/sqft
$2,034 Estimated rent
Home value
$353,100
$300,000 - $417,000
$2,034/mo
Zestimate® history
Loading...
Owner options
Explore your selling options
What's special
This Sherrill home is lovely from top to bottom! Beautiful kitchen with white cabinetry, hardwood floor and is fully applianced. Living room with hardwood floor, dining room with hardwood floor, family area open to the kitchen! 3 or 4 bedrooms including the primary with walk-in closet and vaulted celling! 2 nice baths! 2 stall garage! Fenced yard! Newer roof - 2021! Newer gas furnace! Full basement! Look and love!
Zillow last checked: 8 hours ago
Listing updated: August 02, 2024 at 12:27pm
Listed by:
Janet Mautner 315-363-9191,
Kay Real Estate
Bought with:
Janet Mautner, 31MA0487817
Kay Real Estate
Source: NYSAMLSs,MLS#: S1547617 Originating MLS: Syracuse
Originating MLS: Syracuse
Facts & features
Interior
Bedrooms & bathrooms
- Bedrooms: 3
- Bathrooms: 2
- Full bathrooms: 2
- Main level bathrooms: 1
Bedroom 1
- Dimensions: 19.00 x 10.00
Bedroom 2
- Dimensions: 13.00 x 12.00
Bedroom 3
- Dimensions: 12.00 x 9.00
Den
- Level: Second
- Dimensions: 12.00 x 9.00
Dining room
- Level: First
- Dimensions: 9.00 x 15.00
Family room
- Level: First
- Dimensions: 12.00 x 12.00
Kitchen
- Level: First
- Dimensions: 12.00 x 17.00
Laundry
- Level: First
- Dimensions: 10.00 x 9.00
Living room
- Level: First
- Dimensions: 13.00 x 12.00
Other
- Level: First
- Dimensions: 11.00 x 10.00
Heating
- Gas, Forced Air
Appliances
- Included: Dishwasher, Electric Oven, Electric Range, Electric Water Heater, Refrigerator
Features
- Ceiling Fan(s), Separate/Formal Dining Room, Home Office, Sliding Glass Door(s)
- Flooring: Hardwood, Laminate, Tile, Varies
- Doors: Sliding Doors
- Windows: Thermal Windows
- Basement: Full
- Has fireplace: No
Interior area
- Total structure area: 1,827
- Total interior livable area: 1,827 sqft
Property
Parking
- Total spaces: 2
- Parking features: Detached, Garage, Garage Door Opener
- Garage spaces: 2
Features
- Levels: Two
- Stories: 2
- Patio & porch: Deck, Open, Porch
- Exterior features: Blacktop Driveway, Deck, Fence
- Fencing: Partial
Lot
- Size: 10,628 sqft
- Dimensions: 80 x 132
- Features: Corner Lot, Residential Lot
Details
- Parcel number: 30140033200600020560000000
- Special conditions: Standard
Construction
Type & style
- Home type: SingleFamily
- Architectural style: Two Story
- Property subtype: Single Family Residence
Materials
- Cedar, Vinyl Siding, Copper Plumbing
- Foundation: Stone
- Roof: Asphalt
Condition
- Resale
- Year built: 1902
Utilities & green energy
- Electric: Circuit Breakers
- Sewer: Connected
- Water: Connected, Public
- Utilities for property: Sewer Connected, Water Connected
Community & neighborhood
Location
- Region: Sherrill
Other
Other facts
- Listing terms: Cash,Conventional,FHA,VA Loan
Price history
| Date | Event | Price |
|---|---|---|
| 8/2/2024 | Sold | $330,100+17.9%$181/sqft |
Source: | ||
| 6/28/2024 | Pending sale | $279,900$153/sqft |
Source: | ||
| 6/24/2024 | Listed for sale | $279,900+51.3%$153/sqft |
Source: | ||
| 3/24/2021 | Listing removed | -- |
Source: Owner Report a problem | ||
| 6/6/2019 | Sold | $185,000-0.5%$101/sqft |
Source: Public Record Report a problem | ||
Public tax history
| Year | Property taxes | Tax assessment |
|---|---|---|
| 2024 | -- | $79,900 |
| 2023 | -- | $79,900 |
| 2022 | -- | $79,900 |
Find assessor info on the county website
Neighborhood: 13461
Nearby schools
GreatSchools rating
- 6/10E A Mcallister Elementary SchoolGrades: PK-6Distance: 0.3 mi
- 7/10Vernon Verona Sherrill Middle SchoolGrades: 7-8Distance: 3.7 mi
- 8/10Vernon Verona Sherrill Senior High SchoolGrades: 9-12Distance: 3.7 mi
Schools provided by the listing agent
- District: Sherrill City
Source: NYSAMLSs. This data may not be complete. We recommend contacting the local school district to confirm school assignments for this home.
