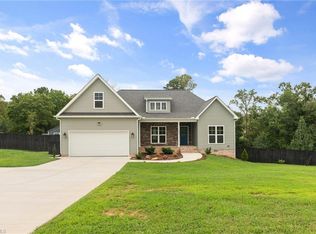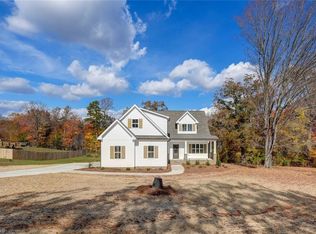Sold for $430,000 on 02/26/24
$430,000
725 Sardis Church Rd, Madison, NC 27025
3beds
2,422sqft
Stick/Site Built, Residential, Single Family Residence
Built in 2021
1 Acres Lot
$468,800 Zestimate®
$--/sqft
$2,177 Estimated rent
Home value
$468,800
$445,000 - $492,000
$2,177/mo
Zestimate® history
Loading...
Owner options
Explore your selling options
What's special
Stunning 3-bed, 2.5-bath Craftsman-style home offers a perfect blend of modern comfort and rustic charm. Nestled on an acre, with established organic garden, fruit trees, fully fenced back yard with livestock shelters and chicken coops, this property is homestead-ready. Stunning views from the covered front porch, make a perfect spot for morning coffee. Open-concept living with cathedral ceilings, gas fireplace and large windows. Kitchen boasts granite counters, ss appliances and pantry, while the adjoining dining room is perfect for gatherings. Primary on main with freestanding tub, separate shower, dual sinks, and spacious walk-in closet, is a tranquil retreat. Upstairs, two additional bedrooms, a bonus room with full closet, and an office space provide versatile living options. Two large floored walk-in attic spaces ensure ample storage. Plenty of opportunities for relaxation & entertainment with screened-in porch, extended patio, hot tub, and extended driveway for ample parking.
Zillow last checked: 8 hours ago
Listing updated: April 11, 2024 at 08:57am
Listed by:
Louisa Matthews 336-392-2155,
Berkshire Hathaway HomeServices Yost & Little Realty
Bought with:
Jessica Zombek Ferris, 263422
Keller Williams Realty Elite
Source: Triad MLS,MLS#: 1122611 Originating MLS: Greensboro
Originating MLS: Greensboro
Facts & features
Interior
Bedrooms & bathrooms
- Bedrooms: 3
- Bathrooms: 3
- Full bathrooms: 2
- 1/2 bathrooms: 1
- Main level bathrooms: 2
Primary bedroom
- Level: Main
- Dimensions: 13.42 x 15.92
Bedroom 2
- Level: Second
- Dimensions: 11.58 x 12.08
Bedroom 3
- Level: Second
- Dimensions: 11.83 x 11.83
Bonus room
- Level: Second
- Dimensions: 14.08 x 14.42
Breakfast
- Level: Main
- Dimensions: 9.67 x 9.58
Dining room
- Level: Main
- Dimensions: 12.92 x 11.75
Kitchen
- Level: Main
- Dimensions: 12.58 x 11.92
Laundry
- Level: Main
- Dimensions: 5.92 x 7.42
Living room
- Level: Main
- Dimensions: 18.42 x 15.92
Other
- Level: Main
- Dimensions: 10.5 x 7.42
Office
- Level: Second
- Dimensions: 10 x 9.33
Heating
- Heat Pump, Electric, Propane
Cooling
- Central Air
Appliances
- Included: Microwave, Convection Oven, Dishwasher, Cooktop, Electric Water Heater
- Laundry: Dryer Connection, Main Level, Washer Hookup
Features
- Ceiling Fan(s), Freestanding Tub, Pantry, Separate Shower, Solid Surface Counter, Vaulted Ceiling(s)
- Flooring: Carpet, Tile, Vinyl
- Basement: Crawl Space
- Attic: Floored,Walk-In
- Number of fireplaces: 1
- Fireplace features: Gas Log, Living Room
Interior area
- Total structure area: 2,422
- Total interior livable area: 2,422 sqft
- Finished area above ground: 2,422
Property
Parking
- Total spaces: 2
- Parking features: Driveway, Garage, Garage Door Opener, Attached
- Attached garage spaces: 2
- Has uncovered spaces: Yes
Features
- Levels: Two
- Stories: 2
- Patio & porch: Porch
- Exterior features: Garden
- Pool features: None
- Fencing: Fenced
Lot
- Size: 1 Acres
- Features: Partially Cleared, Rural
Details
- Additional structures: Storage
- Parcel number: 182332
- Zoning: RA
- Special conditions: Owner Sale
Construction
Type & style
- Home type: SingleFamily
- Property subtype: Stick/Site Built, Residential, Single Family Residence
Materials
- Vinyl Siding
Condition
- Year built: 2021
Utilities & green energy
- Sewer: Septic Tank
- Water: Well
Community & neighborhood
Location
- Region: Madison
Other
Other facts
- Listing agreement: Exclusive Right To Sell
- Listing terms: Cash,Conventional,FHA,USDA Loan,VA Loan
Price history
| Date | Event | Price |
|---|---|---|
| 2/26/2024 | Sold | $430,000-1.1% |
Source: | ||
| 1/29/2024 | Pending sale | $434,900 |
Source: | ||
| 1/9/2024 | Price change | $434,900-1.1% |
Source: | ||
| 11/1/2023 | Price change | $439,900-2.2% |
Source: | ||
| 10/20/2023 | Listed for sale | $450,000+12.5% |
Source: | ||
Public tax history
| Year | Property taxes | Tax assessment |
|---|---|---|
| 2025 | $3,483 +42% | $526,178 +72.7% |
| 2024 | $2,453 +3.2% | $304,757 |
| 2023 | $2,377 +540.7% | $304,757 +540.6% |
Find assessor info on the county website
Neighborhood: 27025
Nearby schools
GreatSchools rating
- 6/10Huntsville ElementaryGrades: PK-5Distance: 2.3 mi
- 8/10Western Rockingham MiddleGrades: PK,6-8Distance: 4.5 mi
- 5/10Dalton Mcmichael HighGrades: 9-12Distance: 5.9 mi
Schools provided by the listing agent
- Elementary: Huntsville
- Middle: Western Rockingham
- High: McMichael
Source: Triad MLS. This data may not be complete. We recommend contacting the local school district to confirm school assignments for this home.

Get pre-qualified for a loan
At Zillow Home Loans, we can pre-qualify you in as little as 5 minutes with no impact to your credit score.An equal housing lender. NMLS #10287.
Sell for more on Zillow
Get a free Zillow Showcase℠ listing and you could sell for .
$468,800
2% more+ $9,376
With Zillow Showcase(estimated)
$478,176
