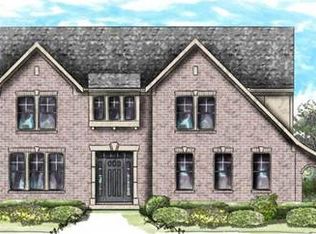Sold for $457,000
$457,000
725 Sandstone Rdg, Cold Spring, KY 41076
4beds
2,948sqft
Single Family Residence, Residential
Built in 2013
0.28 Acres Lot
$528,400 Zestimate®
$155/sqft
$3,035 Estimated rent
Home value
$528,400
$502,000 - $555,000
$3,035/mo
Zestimate® history
Loading...
Owner options
Explore your selling options
What's special
OPEN HOUSE 4/15/ 12-2 PM You will not want to miss this stunning 2 story! The home features 4 bedrooms, 3 .5 baths, updated Kitchen with stainless appliances, 42 inch cabinets, crown moldings, granite counter tops, and large open family room with fireplace. The walkout lower level is finished and ready for your entertaining. Large Bradford Floorplan in , 2.5 Car Gar * 9'+ Ceilings, Hand-scrapped HDWD Floors, Formal Dining Room, Study w/French Doors, Wrought Iron Spindles, 2nd Floor Laundry, Deluxe Master Suite & Bath * , Rec Room, Full Bath, & Flex Room * Expansive Tiered Deck overlooking Picturesque Wooded Views!
Zillow last checked: 8 hours ago
Listing updated: October 01, 2024 at 08:29pm
Listed by:
Kathy Sandel 859-380-9442,
Coldwell Banker Realty FM
Bought with:
Richard Hubbard, 229247
RE/MAX Victory + Affiliates
Source: NKMLS,MLS#: 612740
Facts & features
Interior
Bedrooms & bathrooms
- Bedrooms: 4
- Bathrooms: 4
- Full bathrooms: 3
- 1/2 bathrooms: 1
Primary bedroom
- Features: Carpet Flooring, Walk-In Closet(s), Bath Adjoins, Recessed Lighting
- Level: Second
- Area: 255
- Dimensions: 17 x 15
Bedroom 2
- Features: Carpet Flooring, Walk-In Closet(s)
- Level: Second
- Area: 143
- Dimensions: 13 x 11
Bedroom 3
- Features: Carpet Flooring, Walk-In Closet(s)
- Level: Second
- Area: 144
- Dimensions: 12 x 12
Bedroom 4
- Features: Carpet Flooring, Walk-In Closet(s)
- Level: Second
- Area: 144
- Dimensions: 12 x 12
Other
- Features: Walk-Out Access, Wood Cabinets, Recessed Lighting, Luxury Vinyl Flooring
- Level: Lower
- Area: 375
- Dimensions: 25 x 15
Breakfast room
- Features: Walk-Out Access, Hardwood Floors
- Level: First
- Area: 182
- Dimensions: 14 x 13
Dining room
- Features: Chandelier, Hardwood Floors
- Level: First
- Area: 156
- Dimensions: 13 x 12
Exercise room
- Features: Walk-Out Access, Luxury Vinyl Flooring
- Level: Lower
- Area: 108
- Dimensions: 12 x 9
Family room
- Features: Fireplace(s), Carpet Flooring
- Level: First
- Area: 340
- Dimensions: 20 x 17
Kitchen
- Features: Gourmet Kitchen, Eat-in Kitchen, Pantry
- Level: First
- Area: 180
- Dimensions: 15 x 12
Laundry
- Features: Built-in Features
- Level: Second
- Area: 130
- Dimensions: 13 x 10
Office
- Features: French Doors, Hardwood Floors
- Level: First
- Area: 156
- Dimensions: 12 x 13
Heating
- Forced Air
Cooling
- Central Air
Appliances
- Included: Stainless Steel Appliance(s), Electric Oven, Electric Range, Dishwasher, Disposal, Microwave, Refrigerator
- Laundry: Electric Dryer Hookup, Upper Level
Features
- Kitchen Island, Walk-In Closet(s), Storage, Soaking Tub, Pantry, Open Floorplan, Granite Counters, Entrance Foyer, Eat-in Kitchen, Double Vanity, Chandelier, Breakfast Bar, Recessed Lighting, Wet Bar
- Doors: Multi Panel Doors
- Windows: Vinyl Frames
- Basement: Full
- Number of fireplaces: 1
- Fireplace features: Stone, Gas
Interior area
- Total structure area: 2,948
- Total interior livable area: 2,948 sqft
Property
Parking
- Total spaces: 2
- Parking features: Driveway, Garage, Garage Door Opener, Garage Faces Front, On Street, Oversized
- Garage spaces: 2
- Has uncovered spaces: Yes
Features
- Levels: Two
- Stories: 2
- Patio & porch: Covered, Deck, Porch
- Exterior features: Lighting
- Has view: Yes
- View description: Trees/Woods
Lot
- Size: 0.28 Acres
- Dimensions: 91 x 153
- Features: Cul-De-Sac, Sloped Down, Wooded
Details
- Parcel number: 9999938329.00
- Zoning description: Residential
Construction
Type & style
- Home type: SingleFamily
- Architectural style: Traditional
- Property subtype: Single Family Residence, Residential
Materials
- Brick, Stone, Vinyl Siding
- Foundation: Poured Concrete
- Roof: Shingle
Condition
- Existing Structure
- New construction: No
- Year built: 2013
Utilities & green energy
- Sewer: Public Sewer
- Water: Public
- Utilities for property: Natural Gas Available
Community & neighborhood
Security
- Security features: Security System, Smoke Detector(s)
Location
- Region: Cold Spring
HOA & financial
HOA
- Has HOA: Yes
- HOA fee: $75 annually
- Amenities included: Playground
- Services included: Association Fees
Other
Other facts
- Road surface type: Paved
Price history
| Date | Event | Price |
|---|---|---|
| 5/2/2023 | Sold | $457,000-4.8%$155/sqft |
Source: | ||
| 4/16/2023 | Pending sale | $479,900$163/sqft |
Source: | ||
| 4/14/2023 | Listed for sale | $479,900+15.4%$163/sqft |
Source: | ||
| 6/18/2021 | Sold | $416,000-3%$141/sqft |
Source: Public Record Report a problem | ||
| 4/27/2021 | Pending sale | $429,000$146/sqft |
Source: | ||
Public tax history
| Year | Property taxes | Tax assessment |
|---|---|---|
| 2023 | $4,992 -4% | $416,000 |
| 2022 | $5,200 +4% | $416,000 +4% |
| 2021 | $5,000 +12.1% | $400,000 +12.1% |
Find assessor info on the county website
Neighborhood: 41076
Nearby schools
GreatSchools rating
- 8/10Donald E. Cline Elementary SchoolGrades: PK-5Distance: 1.1 mi
- 5/10Campbell County Middle SchoolGrades: 6-8Distance: 4.8 mi
- 9/10Campbell County High SchoolGrades: 9-12Distance: 7.7 mi
Schools provided by the listing agent
- Elementary: Donald E.Cline Elem
- Middle: Campbell County Middle School
- High: Campbell County High
Source: NKMLS. This data may not be complete. We recommend contacting the local school district to confirm school assignments for this home.
Get pre-qualified for a loan
At Zillow Home Loans, we can pre-qualify you in as little as 5 minutes with no impact to your credit score.An equal housing lender. NMLS #10287.
