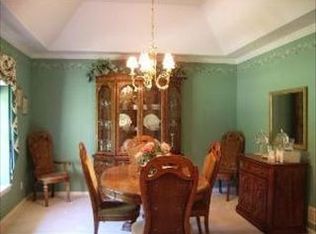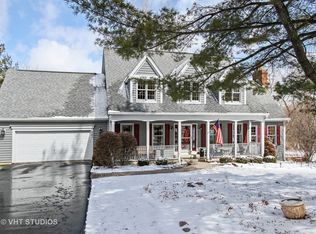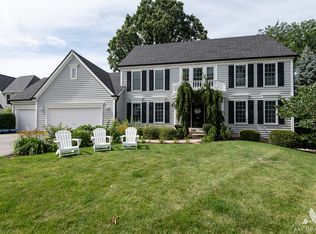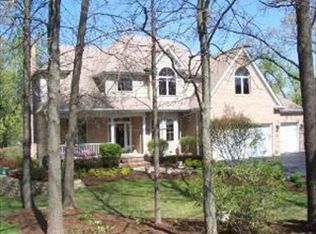Closed
$672,500
725 Saddle Rdg, Crystal Lake, IL 60012
5beds
3,707sqft
Single Family Residence
Built in 1991
0.71 Acres Lot
$735,800 Zestimate®
$181/sqft
$3,847 Estimated rent
Home value
$735,800
$699,000 - $773,000
$3,847/mo
Zestimate® history
Loading...
Owner options
Explore your selling options
What's special
**Multiple offers received. Highest and best due by 6pm Sunday 4/23** Welcome to 725 Saddle Ridge, nestled in the Indian Hills neighborhood. This semi-custom home has over 5,000 square feet of beautifully finished living space, including a newly added four seasons room. The thoughtfully updated kitchen (2019) boasts bright white shaker cabinets and on trend quartz counter tops. Separate living and dining spaces make gatherings intimate and convenient. The oversized family room is at the heart of this home, featuring a two-story fireplace. Also located on the first floor is an office to suit many needs, as well as a full bathroom complete with a walk-in shower. Upstairs you will find four generously sized bathrooms with plenty of custom organized closet space in each. The primary en suite is finished with custom details such as the wooden accent wall and a trey ceiling. Not to be outdone, the primary bath has separate vanities with Cambria quartz coutertops, Kohler fixtures, custom millwork, and a walk-in closet with custom shelving and lighting. The lower-level English style basement beams with possibilities to suit any need, finished with a large recreational room, 5th bedroom, hobby room/storage space, and a full bathroom. Some recent updates to include- roof (2019), oversized seamless gutters and downspouts (2018), Marvin Integrity windows (2015), refinished hardwood floors and stair rail (2021), exterior siding, trim, shutters and garage doors professionally painted (2020), AC hardwired smoke alarms (2019), high efficiency 2-stage furnace and A/C (2014), high efficiency water heater (2016), For complete list of updates, please see "Feature Sheet" located on the MLS. Minutes away from Sterne's Woods and Veteran Acres Park, this home sits on a closed street, and is conveniently located in proximity to downtown Crystal Lake's shops, restaurants, and the Metra stop. Showings will begin Friday 4/21 at 2pm.
Zillow last checked: 8 hours ago
Listing updated: May 11, 2023 at 02:19pm
Listing courtesy of:
Neil Williams 847-800-6570,
@properties Christie's International Real Estate
Bought with:
Sue Perdue
Baird & Warner
Source: MRED as distributed by MLS GRID,MLS#: 11761232
Facts & features
Interior
Bedrooms & bathrooms
- Bedrooms: 5
- Bathrooms: 4
- Full bathrooms: 4
Primary bedroom
- Features: Flooring (Hardwood), Bathroom (Full)
- Level: Second
- Area: 224 Square Feet
- Dimensions: 14X16
Bedroom 2
- Features: Flooring (Hardwood)
- Level: Second
- Area: 440 Square Feet
- Dimensions: 22X20
Bedroom 3
- Features: Flooring (Hardwood)
- Level: Second
- Area: 169 Square Feet
- Dimensions: 13X13
Bedroom 4
- Features: Flooring (Hardwood)
- Level: Second
- Area: 156 Square Feet
- Dimensions: 12X13
Bedroom 5
- Features: Flooring (Carpet)
- Level: Lower
- Area: 180 Square Feet
- Dimensions: 15X12
Den
- Features: Flooring (Hardwood)
- Level: Main
- Area: 156 Square Feet
- Dimensions: 12X13
Dining room
- Features: Flooring (Hardwood)
- Level: Main
- Area: 182 Square Feet
- Dimensions: 14X13
Eating area
- Features: Flooring (Hardwood)
- Level: Main
- Area: 130 Square Feet
- Dimensions: 13X10
Family room
- Features: Flooring (Hardwood)
- Level: Main
- Area: 352 Square Feet
- Dimensions: 22X16
Foyer
- Features: Flooring (Hardwood)
- Level: Main
- Area: 117 Square Feet
- Dimensions: 9X13
Other
- Level: Main
- Area: 270 Square Feet
- Dimensions: 18X15
Kitchen
- Features: Kitchen (Eating Area-Table Space, Island, Pantry-Closet, Custom Cabinetry, SolidSurfaceCounter, Updated Kitchen), Flooring (Hardwood)
- Level: Main
- Area: 182 Square Feet
- Dimensions: 14X13
Laundry
- Features: Flooring (Ceramic Tile)
- Level: Main
- Area: 80 Square Feet
- Dimensions: 8X10
Living room
- Features: Flooring (Hardwood)
- Level: Main
- Area: 224 Square Feet
- Dimensions: 16X14
Recreation room
- Features: Flooring (Carpet)
- Level: Lower
- Area: 858 Square Feet
- Dimensions: 26X33
Other
- Features: Flooring (Other)
- Level: Lower
- Area: 204 Square Feet
- Dimensions: 17X12
Other
- Features: Flooring (Other)
- Level: Lower
- Area: 204 Square Feet
- Dimensions: 17X12
Heating
- Natural Gas
Cooling
- Central Air
Appliances
- Included: Range, Microwave, Dishwasher, Refrigerator, Washer, Dryer, Stainless Steel Appliance(s), Humidifier
- Laundry: Main Level
Features
- Cathedral Ceiling(s), 1st Floor Full Bath, Built-in Features, Walk-In Closet(s), Special Millwork
- Flooring: Hardwood
- Basement: Partially Finished,Partial Exposure,Storage Space,Full,Daylight
- Number of fireplaces: 1
- Fireplace features: Gas Log, Gas Starter, Masonry, Family Room
Interior area
- Total structure area: 0
- Total interior livable area: 3,707 sqft
Property
Parking
- Total spaces: 3
- Parking features: Garage Door Opener, Heated Garage, On Site, Garage Owned, Attached, Garage
- Attached garage spaces: 3
- Has uncovered spaces: Yes
Accessibility
- Accessibility features: No Disability Access
Features
- Stories: 2
Lot
- Size: 0.71 Acres
- Dimensions: 119X253X117X240
Details
- Parcel number: 1429427004
- Special conditions: Corporate Relo
- Other equipment: Ceiling Fan(s), Sump Pump, Radon Mitigation System
Construction
Type & style
- Home type: SingleFamily
- Property subtype: Single Family Residence
Materials
- Cedar
Condition
- New construction: No
- Year built: 1991
Utilities & green energy
- Sewer: Septic Tank
- Water: Public
Community & neighborhood
Security
- Security features: Carbon Monoxide Detector(s)
Location
- Region: Crystal Lake
Other
Other facts
- Listing terms: Conventional
- Ownership: Fee Simple
Price history
| Date | Event | Price |
|---|---|---|
| 5/10/2023 | Sold | $672,500+5.1%$181/sqft |
Source: | ||
| 5/2/2023 | Pending sale | $640,000$173/sqft |
Source: | ||
| 4/24/2023 | Contingent | $640,000$173/sqft |
Source: | ||
| 4/19/2023 | Listed for sale | $640,000+13.3%$173/sqft |
Source: | ||
| 7/20/2021 | Sold | $565,000$152/sqft |
Source: | ||
Public tax history
| Year | Property taxes | Tax assessment |
|---|---|---|
| 2024 | $14,684 +3% | $188,664 +17.3% |
| 2023 | $14,258 +2% | $160,881 +6.1% |
| 2022 | $13,985 +8.8% | $151,635 +6.7% |
Find assessor info on the county website
Neighborhood: 60012
Nearby schools
GreatSchools rating
- 5/10Husmann Elementary SchoolGrades: K-5Distance: 1.6 mi
- 8/10Hannah Beardsley Middle SchoolGrades: 6-8Distance: 1.7 mi
- 9/10Prairie Ridge High SchoolGrades: 9-12Distance: 0.6 mi
Schools provided by the listing agent
- High: Prairie Ridge High School
- District: 47
Source: MRED as distributed by MLS GRID. This data may not be complete. We recommend contacting the local school district to confirm school assignments for this home.
Get a cash offer in 3 minutes
Find out how much your home could sell for in as little as 3 minutes with a no-obligation cash offer.
Estimated market value$735,800
Get a cash offer in 3 minutes
Find out how much your home could sell for in as little as 3 minutes with a no-obligation cash offer.
Estimated market value
$735,800



