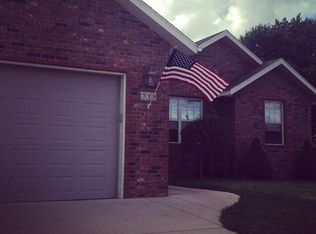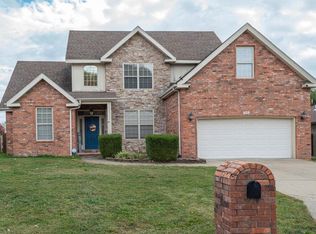Closed
Price Unknown
725 S Christopher Avenue, Springfield, MO 65802
3beds
1,884sqft
Single Family Residence
Built in 2007
0.27 Acres Lot
$304,400 Zestimate®
$--/sqft
$1,524 Estimated rent
Home value
$304,400
$289,000 - $320,000
$1,524/mo
Zestimate® history
Loading...
Owner options
Explore your selling options
What's special
So much to love about this fantastic home. All of the bedrooms are oversized and very spacious! Covered front porch as you enter the home. Big entry with double doors, large living room with tray ceiling, engineered hardwoods and gas fireplace. The kitchen has lightly stained maple cabinetry with pantry cabinet, stainless appliances as well as a dining area with sliding glass door. You won't find a home of this size with larger bedrooms! Big hall bathroom with vanity/makeup counter, custom tiled flooring, tub/shower combo and a linen closet. The primary bedroom also has engineered hardwood floors and sliding glass door leading to the deck. The primary bathroom offers dual sinks, walk-in shower, corner jetted tub, and walk-in closet. Huge deck overlooking the privacy fenced backyard....perfect for relaxing and/or entertaining. Front and backyard sprinklers. Separate laundry room and lots of storage. Central vac. This home is one to add to your list!
Zillow last checked: 8 hours ago
Listing updated: August 28, 2024 at 06:34pm
Listed by:
Team Serrano 417-889-7000,
Assist 2 Sell
Bought with:
Debra L Parrish, 1999086965
Murney Associates - Primrose
Source: SOMOMLS,MLS#: 60265919
Facts & features
Interior
Bedrooms & bathrooms
- Bedrooms: 3
- Bathrooms: 2
- Full bathrooms: 2
Heating
- Forced Air, Heat Pump, Electric, Natural Gas
Cooling
- Ceiling Fan(s), Central Air
Appliances
- Included: Dishwasher, Disposal, Free-Standing Electric Oven, Microwave
- Laundry: Main Level
Features
- Central Vacuum, Walk-in Shower
- Flooring: Carpet, Engineered Hardwood, Tile
- Windows: Blinds, Double Pane Windows
- Has basement: No
- Has fireplace: Yes
- Fireplace features: Gas, Living Room
Interior area
- Total structure area: 1,884
- Total interior livable area: 1,884 sqft
- Finished area above ground: 1,884
- Finished area below ground: 0
Property
Parking
- Total spaces: 2
- Parking features: Driveway, Garage Faces Front
- Attached garage spaces: 2
- Has uncovered spaces: Yes
Features
- Levels: One
- Stories: 1
- Patio & porch: Deck
- Exterior features: Rain Gutters
- Has spa: Yes
- Spa features: Bath
- Fencing: Privacy,Wood
Lot
- Size: 0.27 Acres
- Dimensions: 70 x 168
- Features: Landscaped, Sprinklers In Front, Sprinklers In Rear
Details
- Parcel number: 881320302127
Construction
Type & style
- Home type: SingleFamily
- Architectural style: Traditional
- Property subtype: Single Family Residence
Materials
- Brick, Vinyl Siding
- Roof: Composition
Condition
- Year built: 2007
Utilities & green energy
- Sewer: Public Sewer
- Water: Public
Community & neighborhood
Location
- Region: Springfield
- Subdivision: Copper Ridge
HOA & financial
HOA
- HOA fee: $225 annually
- Services included: Common Area Maintenance, Trash
Other
Other facts
- Listing terms: Cash,Conventional,FHA,VA Loan
Price history
| Date | Event | Price |
|---|---|---|
| 5/13/2024 | Sold | -- |
Source: | ||
| 4/29/2024 | Pending sale | $289,900$154/sqft |
Source: | ||
| 4/16/2024 | Listed for sale | $289,900+93.4%$154/sqft |
Source: | ||
| 2/22/2013 | Listing removed | $149,900$80/sqft |
Source: Murney Associates - Primrose #1301791 Report a problem | ||
| 2/8/2013 | Listed for sale | $149,900$80/sqft |
Source: Vflyer Homes #1301791 Report a problem | ||
Public tax history
| Year | Property taxes | Tax assessment |
|---|---|---|
| 2025 | $2,527 +0% | $52,020 +13.3% |
| 2024 | $2,527 +0.4% | $45,900 |
| 2023 | $2,517 +33.1% | $45,900 +33.8% |
Find assessor info on the county website
Neighborhood: Young Lilly
Nearby schools
GreatSchools rating
- 6/10Willard Orchard Hills Elementary SchoolGrades: PK-4Distance: 0.5 mi
- 8/10Willard Middle SchoolGrades: 7-8Distance: 7.8 mi
- 9/10Willard High SchoolGrades: 9-12Distance: 7.4 mi
Schools provided by the listing agent
- Elementary: WD Orchard Hills
- Middle: Willard
- High: Willard
Source: SOMOMLS. This data may not be complete. We recommend contacting the local school district to confirm school assignments for this home.
Sell with ease on Zillow
Get a Zillow Showcase℠ listing at no additional cost and you could sell for —faster.
$304,400
2% more+$6,088
With Zillow Showcase(estimated)$310,488

