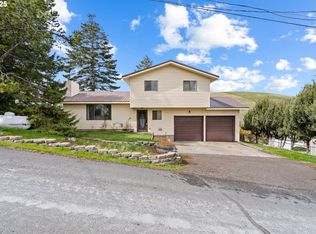Sold for $26,000 on 01/18/24
Street View
$26,000
725 S Chase St, Heppner, OR 97836
4beds
4,264sqft
SingleFamily
Built in 1977
1.88 Acres Lot
$366,700 Zestimate®
$6/sqft
$3,035 Estimated rent
Home value
$366,700
$271,000 - $469,000
$3,035/mo
Zestimate® history
Loading...
Owner options
Explore your selling options
What's special
One of Heppner's premier homes with so much to offer. Have room for a large family or when friends and relatives gather. 4 bedroom 3 bath with large living room, family room. Lots of storage everywhere. Enjoy a great view of the city from your front window, or enjoy a barbeque on one of two private decks. Lots of parking too with two attached spaces and a carport. All this on a secluded 1.88 acres at the top of town. Call for a showing
Facts & features
Interior
Bedrooms & bathrooms
- Bedrooms: 4
- Bathrooms: 3
- Full bathrooms: 3
- Main level bathrooms: 2
Heating
- Forced air, Electric
Cooling
- Central
Appliances
- Included: Dishwasher
- Laundry: Laundry Room, Inside
Features
- Wet Bar, Garage Door Opener, Bedroom 4, Bonus Room
- Flooring: Carpet
- Basement: Finished
- Has fireplace: Yes
- Fireplace features: Insert, Propane
Interior area
- Structure area source: Assessor
- Total interior livable area: 4,264 sqft
Property
Parking
- Total spaces: 3
- Parking features: Carport, Garage - Attached
Features
- Patio & porch: Deck
- Exterior features: Wood
- Has spa: Yes
- Spa features: Jetted Tub
- Has view: Yes
- View description: City
Lot
- Size: 1.88 Acres
- Features: Private, Views, Gentle Sloping, Secluded, 1 to 2.99 Acres
- Residential vegetation: Wooded
Details
- Parcel number: 02S2635CB02701
- Zoning: R2
Construction
Type & style
- Home type: SingleFamily
Materials
- Foundation: Concrete
- Roof: Composition
Condition
- Approximately
- Year built: 1977
Utilities & green energy
- Sewer: Public Sewer
- Water: Public
- Utilities for property: Propane, Electricity Connected
Community & neighborhood
Location
- Region: Heppner
Other
Other facts
- ViewYN: true
- Sewer: Public Sewer
- WaterSource: Public
- Heating: Forced Air
- Utilities: Propane, Electricity Connected
- Zoning: R2
- Appliances: Dishwasher, Electric Water Heater
- FireplaceYN: true
- Basement: Finished
- GarageYN: true
- InteriorFeatures: Wet Bar, Garage Door Opener, Bedroom 4, Bonus Room
- AttachedGarageYN: true
- SpaYN: true
- CarportYN: true
- HeatingYN: true
- PatioAndPorchFeatures: Deck
- CoolingYN: true
- FireplaceFeatures: Insert, Propane
- FireplacesTotal: 2
- Roof: Composition
- MainLevelBathrooms: 2
- FarmLandAreaUnits: Square Feet
- ParkingFeatures: Carport, Attached, Off Street
- Vegetation: Wooded
- LivingAreaSource: Assessor
- BuildingAreaSource: Assessor
- Cooling: Central Air
- ExteriorFeatures: Yard
- LotFeatures: Private, Views, Gentle Sloping, Secluded, 1 to 2.99 Acres
- LaundryFeatures: Laundry Room, Inside
- RoomBedroom2Level: Main
- RoomDiningRoomLevel: Main
- RoomKitchenLevel: Main
- RoomLivingRoomLevel: Main
- RoomFamilyRoomLevel: Lower
- RoomBedroom3Level: Lower
- RoomBedroom4Level: Lower
- ConstructionMaterials: Wood Composite
- Flooring: Wall to Wall Carpet
- RoomMasterBedroomLevel: Main
- RoomFamilyRoomFeatures: Wet Bar
- View: City
- SpaFeatures: Jetted Tub
- MlsStatus: Pending
- PropertyCondition: Approximately
- TaxAnnualAmount: 3577.13
Price history
| Date | Event | Price |
|---|---|---|
| 1/18/2024 | Sold | $26,000-91%$6/sqft |
Source: Public Record | ||
| 10/19/2020 | Sold | $290,000-1.7%$68/sqft |
Source: | ||
| 9/8/2020 | Pending sale | $295,000$69/sqft |
Source: Sykes Real Estate #19046552 | ||
| 8/13/2020 | Price change | $295,000-7.7%$69/sqft |
Source: Sykes Real Estate #19046552 | ||
| 2/20/2020 | Price change | $319,500-3.2%$75/sqft |
Source: Sykes Real Estate #19046552 | ||
Public tax history
| Year | Property taxes | Tax assessment |
|---|---|---|
| 2024 | $4,990 +14.8% | $207,630 +3% |
| 2023 | $4,349 -0.8% | $201,590 +3% |
| 2022 | $4,383 +4.3% | $195,720 +3% |
Find assessor info on the county website
Neighborhood: 97836
Nearby schools
GreatSchools rating
- 8/10Heppner Elementary SchoolGrades: K-6Distance: 0.8 mi
- 8/10Heppner Junior/Senior High SchoolGrades: 7-12Distance: 1.2 mi
Schools provided by the listing agent
- Elementary: Heppner
- Middle: Heppner
- High: Heppner
Source: The MLS. This data may not be complete. We recommend contacting the local school district to confirm school assignments for this home.
