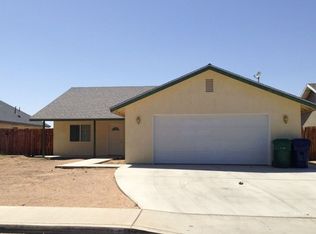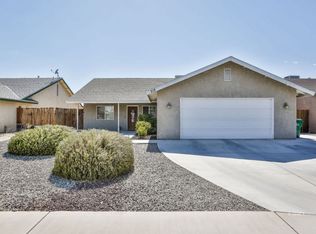Pardon our dust, we are packing up and moving out for the new owners! Own this beautiful 3 bedroom & 2 bath home located in a great neighborhood, built in 2006 w/curb appeal! Save on your energy bills with the recently installed 9.280 kW Solar System (buyer to qualify for transfer)...SAVE on water bill with xeriscaped front & back yards. There is side RV parking & hook ups. Grand front entry, into a vast open living/dining/kitchen floor plan with vaulted ceilings. The eat-in kitchen is a Chef's dream; Gorgeous counters tops, SS appliances, plentiful cabinetry, gas oven range, microwave, dishwasher w/a large breakfast bar. Adjacent is a large dining room w/slider door to the back yard. All 3 bedrooms are a good size w/large closets, one with new carpet. The Master en suite includes a walk in closet w/bathroom featuring a jetted corner tub & separate shower. Lighted ceiling fans are throughout. You are sure to enjoy those summertime BBQ's in the spectacular back yard ...perfect for entertaining! Landscaped w/pergola, large covered patio w/extended concrete, pavers, Tuff Sheds & newer fencing. The 2 car garage is finished. This home has so much to offer. Call today for showing!
This property is off market, which means it's not currently listed for sale or rent on Zillow. This may be different from what's available on other websites or public sources.

