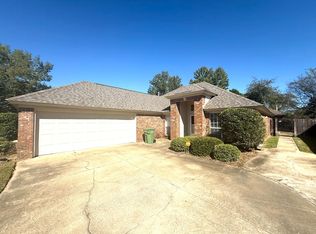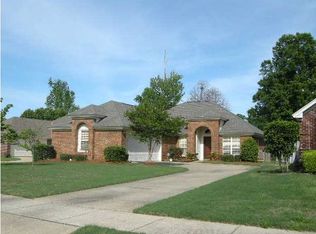Sold for $275,000 on 06/24/25
Street View
$275,000
725 Ryefield Ct, Montgomery, AL 36117
3beds
1baths
1,717sqft
SingleFamily
Built in 1997
8,926 Square Feet Lot
$277,600 Zestimate®
$160/sqft
$1,909 Estimated rent
Home value
$277,600
$242,000 - $319,000
$1,909/mo
Zestimate® history
Loading...
Owner options
Explore your selling options
What's special
725 Ryefield Ct, Montgomery, AL 36117 is a single family home that contains 1,717 sq ft and was built in 1997. It contains 3 bedrooms and 1 bathroom. This home last sold for $275,000 in June 2025.
The Zestimate for this house is $277,600. The Rent Zestimate for this home is $1,909/mo.
Facts & features
Interior
Bedrooms & bathrooms
- Bedrooms: 3
- Bathrooms: 1
Heating
- Forced air
Cooling
- Other
Features
- Flooring: Carpet, Linoleum / Vinyl
- Has fireplace: Yes
Interior area
- Total interior livable area: 1,717 sqft
Property
Parking
- Parking features: Garage - Attached
Features
- Exterior features: Wood, Brick
Lot
- Size: 8,926 sqft
Details
- Parcel number: 0905162000004104
Construction
Type & style
- Home type: SingleFamily
Materials
- Wood
- Foundation: Slab
- Roof: Asphalt
Condition
- Year built: 1997
Community & neighborhood
Location
- Region: Montgomery
HOA & financial
HOA
- Has HOA: Yes
- HOA fee: $17 monthly
Price history
| Date | Event | Price |
|---|---|---|
| 6/24/2025 | Sold | $275,000-1.8%$160/sqft |
Source: Public Record | ||
| 5/7/2025 | Listed for sale | $279,900$163/sqft |
Source: | ||
| 4/28/2025 | Pending sale | $279,900$163/sqft |
Source: MAAR #572665 | ||
| 4/7/2025 | Listed for sale | $279,900+5.6%$163/sqft |
Source: | ||
| 8/6/2024 | Sold | $265,000-1.5%$154/sqft |
Source: Public Record | ||
Public tax history
| Year | Property taxes | Tax assessment |
|---|---|---|
| 2024 | $2,358 +6.5% | $48,620 +6.5% |
| 2023 | $2,215 +49% | $45,660 +12.1% |
| 2022 | $1,486 +11.6% | $40,720 |
Find assessor info on the county website
Neighborhood: 36117
Nearby schools
GreatSchools rating
- 8/10Halcyon Elementary SchoolGrades: PK-5Distance: 1.2 mi
- 4/10Carr Middle SchoolGrades: 6-8Distance: 4.3 mi
- 4/10Park Crossing High SchoolGrades: 9-12Distance: 3.9 mi

Get pre-qualified for a loan
At Zillow Home Loans, we can pre-qualify you in as little as 5 minutes with no impact to your credit score.An equal housing lender. NMLS #10287.

