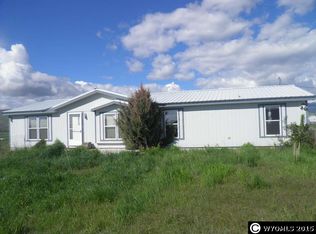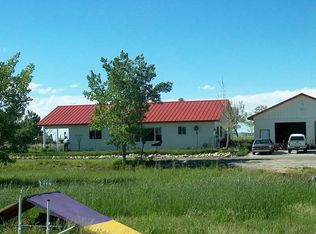New Price!!Terrific stick built home on 1.75 acre right next to city limits w/ terrific views. Large spacious Rooms. Kitchen is a cook's delight w/center island. Great gathering place w/ open concept to large dining area. Lots of windows including Livng room & dining bay windows. aLrge Master w/ 2 door walk/through closet. Shower, soaking tub & double sinks. Oversized two car heated garage. Sprinkler & drip system. Clean - Well maintained home . Low maintenance siding & metal roof. Deck w/fireplace
Sold on 03/21/24
Price Unknown
725 Robbies Vw, Lander, WY 82520
3beds
1baths
1,974sqft
SingleFamily
Built in 2004
1.75 Acres Lot
$424,100 Zestimate®
$--/sqft
$2,301 Estimated rent
Home value
$424,100
$403,000 - $445,000
$2,301/mo
Zestimate® history
Loading...
Owner options
Explore your selling options
What's special
Facts & features
Interior
Bedrooms & bathrooms
- Bedrooms: 3
- Bathrooms: 1.75
Heating
- Other
Appliances
- Laundry: Main Level
Features
- Basement: Crawlspace
- Has fireplace: Yes
Interior area
- Total interior livable area: 1,974 sqft
Property
Parking
- Parking features: Garage - Attached, Garage - Detached
Features
- Exterior features: Other
Lot
- Size: 1.75 Acres
Details
- Parcel number: 33992011400100
Construction
Type & style
- Home type: SingleFamily
Materials
- Frame
- Roof: Metal
Condition
- Year built: 2004
Utilities & green energy
- Electric: Rocky Mountain Power
- Gas: Natural
- Sewer: Septic
Community & neighborhood
Community
- Community features: On Site Laundry Available
Location
- Region: Lander
Other
Other facts
- Style: Ranch
- Sale/Rent: For Sale
- COOLING: Central Air
- ELECTRIC: Rocky Mountain Power
- EXTERIOR: Steel
- FLOOR COVERING: Carpet, Vinyl
- FOUNDATION: Concrete
- GAS: Natural
- HEATING: Forced Air Gas, Baseboard
- INTERIOR EXTRAS: Mini Blinds, Walk In Closets, Master Bath, Garage Door Openers, Vaulted Ceilings, Sump Pump
- LAUNDRY: Main Level
- Living Room Level: Entry
- Dining Room Level: Entry
- Family Room Level: Entry
- Kitchen Level: Entry
- Master Bedroom Level: Entry
- Bedroom 4 Level: Entry
- Laundry Level: Entry
- Garage Type: Detached Garage
- Basement: Crawlspace
- FIREPLACE: One, Gas, Free Standing
- ROOF: Aluminum/Steel
- SEWER: Septic
- SITE FEATURES: Mountain View
- Bedroom 2 Level: Entry
- Lot Size SQ FT Range: 15001 PLUS SQ FT
- Garage Capacity: Two
- Breakfast Nook Level: Entry
- Bedroom 3 Level: Entry
- PATIO/DECK: Deck
- EXTERIOR EXTRAS: Space for RV Parking, Satellite Dish
- WATER: Holding Tank
- Bedroom 5 Level: Entry
Price history
| Date | Event | Price |
|---|---|---|
| 3/21/2024 | Sold | -- |
Source: Agent Provided | ||
| 2/27/2018 | Sold | -- |
Source: Agent Provided | ||
| 11/2/2017 | Price change | $235,000-2.9%$119/sqft |
Source: Lander Valley Real Estate #20172183 | ||
| 9/20/2017 | Price change | $242,000-2.2%$123/sqft |
Source: Lander Valley Real Estate #20172183 | ||
| 8/14/2017 | Price change | $247,500-2%$125/sqft |
Source: Lander Valley Real Estate #20172183 | ||
Public tax history
| Year | Property taxes | Tax assessment |
|---|---|---|
| 2025 | $1,853 | $25,023 -13.1% |
| 2024 | -- | $28,781 +3% |
| 2023 | $2,000 | $27,941 +25% |
Find assessor info on the county website
Neighborhood: 82520
Nearby schools
GreatSchools rating
- 6/10Gannett Peak ElementaryGrades: K-3Distance: 1.4 mi
- 3/10Lander Middle SchoolGrades: 6-8Distance: 1.9 mi
- 6/10Lander Valley High SchoolGrades: 9-12Distance: 2.3 mi

