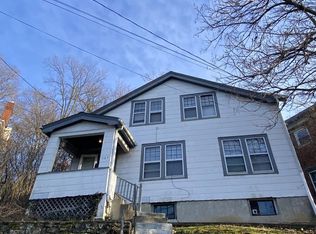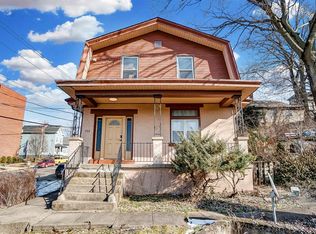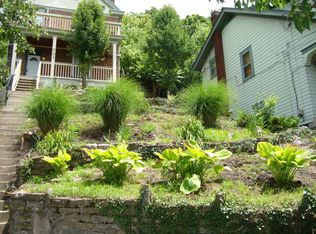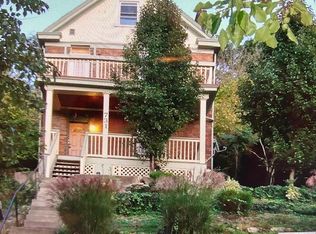Sold for $187,000 on 12/09/25
Zestimate®
$187,000
725 Riddle Rd, Cincinnati, OH 45220
2beds
1,466sqft
Single Family Residence
Built in 1924
6,054.84 Square Feet Lot
$187,000 Zestimate®
$128/sqft
$1,867 Estimated rent
Home value
$187,000
$178,000 - $196,000
$1,867/mo
Zestimate® history
Loading...
Owner options
Explore your selling options
What's special
This Craftsman cottage with terraced gardens and lovely private outdoor areas to enjoy is perched above it all while close to Burnet Woods, UC, hospitals, The Zoo & EPA, some offering shuttle service at the top of the hill. 12 years with the same owners who moved on to a larger home for their growing family. They had an environmental approach with adding new insulation, replacing the furnace (24), updating tankless water heater and adding attic fan, as well as glass block windows to the lower level. Transferrable Home Warranty included. Historical details throughout include hardwood floors, stone fireplace, claw foot tub and more! Relish in being tucked away from it all on the side of the hill, with a delightfully private terraced backyard, landscaped gardens, and relaxing front porch to enjoy, yet convenient to Clifton Gaslight, freeways and downtown.
Zillow last checked: 8 hours ago
Listing updated: December 11, 2025 at 08:58am
Listed by:
Robert DiTomassi 513-255-5154,
Comey & Shepherd 513-321-4343,
Barbara Druffel 513-403-3454,
Comey & Shepherd
Bought with:
Judy E Ross, 2010001767
Coldwell Banker Realty
Source: Cincy MLS,MLS#: 1837625 Originating MLS: Cincinnati Area Multiple Listing Service
Originating MLS: Cincinnati Area Multiple Listing Service

Facts & features
Interior
Bedrooms & bathrooms
- Bedrooms: 2
- Bathrooms: 2
- Full bathrooms: 1
- 1/2 bathrooms: 1
Primary bedroom
- Features: Wall-to-Wall Carpet
- Level: Second
- Area: 154
- Dimensions: 14 x 11
Bedroom 2
- Level: Second
- Area: 100
- Dimensions: 10 x 10
Bedroom 3
- Area: 0
- Dimensions: 0 x 0
Bedroom 4
- Area: 0
- Dimensions: 0 x 0
Bedroom 5
- Area: 0
- Dimensions: 0 x 0
Primary bathroom
- Features: Tile Floor, Tub w/Shower
Bathroom 1
- Features: Full
- Level: Second
Bathroom 2
- Features: Partial
- Level: Lower
Dining room
- Features: Chandelier, Wood Floor
- Level: First
- Area: 196
- Dimensions: 14 x 14
Family room
- Area: 0
- Dimensions: 0 x 0
Kitchen
- Features: Solid Surface Ctr, Gourmet, Wood Cabinets, Laminate Floor
- Area: 130
- Dimensions: 13 x 10
Living room
- Features: Fireplace, Wood Floor
- Area: 196
- Dimensions: 14 x 14
Office
- Area: 0
- Dimensions: 0 x 0
Heating
- Forced Air, Gas
Cooling
- Central Air
Appliances
- Included: Dishwasher, Dryer, Oven/Range, Refrigerator, Washer, Gas Water Heater
Features
- High Ceilings, Crown Molding, Natural Woodwork, Ceiling Fan(s)
- Windows: Picture, Bay/Bow, Storm Window(s), Wood Frames
- Basement: Full,Unfinished,Glass Blk Wind
- Number of fireplaces: 1
- Fireplace features: Electric, Living Room
Interior area
- Total structure area: 1,466
- Total interior livable area: 1,466 sqft
Property
Parking
- Parking features: On Street
- Has uncovered spaces: Yes
Features
- Levels: Two
- Stories: 2
- Patio & porch: Patio, Porch
Lot
- Size: 6,054 sqft
- Dimensions: 56 x 117
- Features: Wooded, Less than .5 Acre
Details
- Parcel number: 0990002007300
- Zoning description: Residential
Construction
Type & style
- Home type: SingleFamily
- Architectural style: Traditional,Craftsman/Bungalow
- Property subtype: Single Family Residence
Materials
- Vinyl Siding
- Foundation: Concrete Perimeter
- Roof: Shingle
Condition
- New construction: No
- Year built: 1924
Details
- Warranty included: Yes
Utilities & green energy
- Electric: 220 Volts
- Gas: Natural
- Sewer: Public Sewer
- Water: Public
- Utilities for property: Cable Connected
Community & neighborhood
Security
- Security features: Smoke Alarm
Location
- Region: Cincinnati
HOA & financial
HOA
- Has HOA: No
Other
Other facts
- Listing terms: No Special Financing,FHA
Price history
| Date | Event | Price |
|---|---|---|
| 12/9/2025 | Sold | $187,000-6%$128/sqft |
Source: | ||
| 8/5/2025 | Pending sale | $199,000$136/sqft |
Source: | ||
| 7/29/2025 | Listed for sale | $199,000$136/sqft |
Source: | ||
| 7/22/2025 | Pending sale | $199,000$136/sqft |
Source: | ||
| 7/17/2025 | Price change | $199,000-7%$136/sqft |
Source: | ||
Public tax history
| Year | Property taxes | Tax assessment |
|---|---|---|
| 2024 | $3,192 -2.2% | $53,316 |
| 2023 | $3,264 +30.7% | $53,316 +45.9% |
| 2022 | $2,497 +1.1% | $36,547 |
Find assessor info on the county website
Neighborhood: CUF
Nearby schools
GreatSchools rating
- 4/10George Hays-Jennie Porter Elementary SchoolGrades: PK-6Distance: 2.1 mi
- 3/10Hughes STEM High SchoolGrades: 7-12Distance: 0.7 mi
- 8/10Walnut Hills High SchoolGrades: 5-12Distance: 2.7 mi
Get a cash offer in 3 minutes
Find out how much your home could sell for in as little as 3 minutes with a no-obligation cash offer.
Estimated market value
$187,000
Get a cash offer in 3 minutes
Find out how much your home could sell for in as little as 3 minutes with a no-obligation cash offer.
Estimated market value
$187,000



