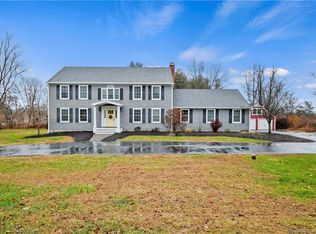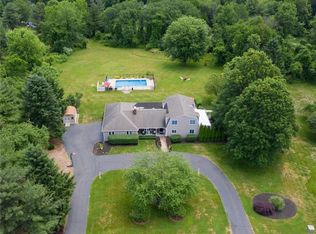Sold for $650,000
$650,000
725 Reservoir Road, Cheshire, CT 06410
5beds
3,000sqft
Single Family Residence
Built in 1985
1.9 Acres Lot
$763,700 Zestimate®
$217/sqft
$4,291 Estimated rent
Home value
$763,700
$726,000 - $810,000
$4,291/mo
Zestimate® history
Loading...
Owner options
Explore your selling options
What's special
Stately colonial nestled on a beautiful 1.9-acre yard. Located on a street with higher end homes. Gourmet kitchen with granite counters, under cabinet lighting, breakfast bar, subzero refrigerator, double Decor ovens. Kitchen opens up to large eating area that overlooks deck with a stylish Pergola. Family room with a wood burning brick fireplace and log storage. Formal dining room with marble floors and built-ins. Bright step-down formal living room with cathedral ceiling and skylights. Convenient first floor laundry room. Five very spacious bedrooms. Primary bedroom with large California type closets and a deluxe primary bathroom. Lower level is finished and makes the perfect playroom or home office. Gardeners will enjoy the heated greenhouse right off the deck/garage. Heated inground pool (has not been opened for a few years) with utility shed. Roof approx. 2007, Furnace - approx. 2014, Central air conditioning - approx. 2013. House needs TLC and is being sold in "AS IS" condition.
Zillow last checked: 8 hours ago
Listing updated: November 17, 2023 at 08:47am
Listed by:
Stacey Deangelis 203-494-7068,
Calcagni Real Estate 203-272-1821
Bought with:
Maria Vilar, RES.0752719
Weichert REALTORS Briotti Group
Source: Smart MLS,MLS#: 170584948
Facts & features
Interior
Bedrooms & bathrooms
- Bedrooms: 5
- Bathrooms: 3
- Full bathrooms: 2
- 1/2 bathrooms: 1
Primary bedroom
- Features: Remodeled, Bookcases, Built-in Features, Full Bath
- Level: Upper
- Area: 221 Square Feet
- Dimensions: 13 x 17
Bedroom
- Level: Upper
- Area: 221 Square Feet
- Dimensions: 13 x 17
Bedroom
- Level: Upper
- Area: 169 Square Feet
- Dimensions: 13 x 13
Bedroom
- Level: Upper
- Area: 169 Square Feet
- Dimensions: 13 x 13
Bedroom
- Level: Upper
- Area: 130 Square Feet
- Dimensions: 10 x 13
Dining room
- Features: Built-in Features
- Level: Main
- Area: 272 Square Feet
- Dimensions: 16 x 17
Family room
- Features: Fireplace
- Level: Main
- Area: 272 Square Feet
- Dimensions: 16 x 17
Kitchen
- Features: Remodeled
- Level: Main
- Area: 270 Square Feet
- Dimensions: 10 x 27
Living room
- Features: Skylight
- Level: Main
- Area: 266 Square Feet
- Dimensions: 14 x 19
Heating
- Forced Air, Oil
Cooling
- Ceiling Fan(s), Central Air
Appliances
- Included: Oven/Range, Oven, Subzero, Dishwasher, Washer, Dryer, Water Heater
- Laundry: Main Level
Features
- Basement: Full,Partially Finished
- Attic: Finished
- Number of fireplaces: 1
Interior area
- Total structure area: 3,000
- Total interior livable area: 3,000 sqft
- Finished area above ground: 3,000
Property
Parking
- Total spaces: 2
- Parking features: Attached, Garage Door Opener
- Attached garage spaces: 2
Features
- Patio & porch: Deck
- Has private pool: Yes
- Pool features: In Ground, Heated
- Fencing: Partial
Lot
- Size: 1.90 Acres
- Features: Level
Details
- Additional structures: Greenhouse
- Parcel number: 1083403
- Zoning: R-80
Construction
Type & style
- Home type: SingleFamily
- Architectural style: Colonial
- Property subtype: Single Family Residence
Materials
- Vinyl Siding
- Foundation: Concrete Perimeter
- Roof: Asphalt
Condition
- New construction: No
- Year built: 1985
Utilities & green energy
- Sewer: Septic Tank
- Water: Well
- Utilities for property: Cable Available
Community & neighborhood
Location
- Region: Cheshire
Price history
| Date | Event | Price |
|---|---|---|
| 11/16/2023 | Sold | $650,000-1.5%$217/sqft |
Source: | ||
| 11/15/2023 | Pending sale | $659,900$220/sqft |
Source: | ||
| 8/11/2023 | Price change | $659,900-5.7%$220/sqft |
Source: | ||
| 7/18/2023 | Listed for sale | $699,900+22.3%$233/sqft |
Source: | ||
| 5/12/2015 | Sold | $572,500-3%$191/sqft |
Source: | ||
Public tax history
| Year | Property taxes | Tax assessment |
|---|---|---|
| 2025 | $12,988 +8.3% | $436,730 |
| 2024 | $11,993 +4.9% | $436,730 +34% |
| 2023 | $11,437 +2.2% | $325,930 |
Find assessor info on the county website
Neighborhood: 06410
Nearby schools
GreatSchools rating
- 9/10Highland SchoolGrades: K-6Distance: 1.4 mi
- 7/10Dodd Middle SchoolGrades: 7-8Distance: 1.8 mi
- 9/10Cheshire High SchoolGrades: 9-12Distance: 2.4 mi
Schools provided by the listing agent
- Middle: Dodd
- High: Cheshire
Source: Smart MLS. This data may not be complete. We recommend contacting the local school district to confirm school assignments for this home.
Get pre-qualified for a loan
At Zillow Home Loans, we can pre-qualify you in as little as 5 minutes with no impact to your credit score.An equal housing lender. NMLS #10287.
Sell with ease on Zillow
Get a Zillow Showcase℠ listing at no additional cost and you could sell for —faster.
$763,700
2% more+$15,274
With Zillow Showcase(estimated)$778,974

