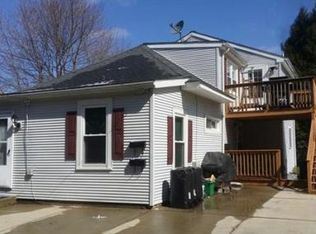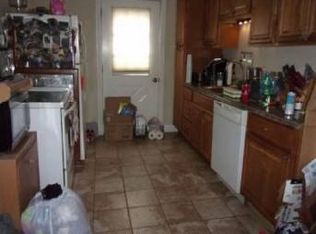Sold for $456,000 on 12/07/23
$456,000
725 Rathbun St, Blackstone, MA 01504
3beds
1,952sqft
Single Family Residence
Built in 1902
8,852 Square Feet Lot
$515,700 Zestimate®
$234/sqft
$1,966 Estimated rent
Home value
$515,700
$490,000 - $541,000
$1,966/mo
Zestimate® history
Loading...
Owner options
Explore your selling options
What's special
This home offers just under 2000 sq. ft.! Entire house was remodeled 8 years ago ! Gas heating system, A/C, easy care vinyl, roof, windows, and electric! 1st floor offers popular open floor plan with ceilings well over 8' and hardwood flooring throughout. Large kitchen area, with maple cabinets, stainless steel appliances, gas stove and granite countertops. Dining room is large enough for those Holiday gatherings and offers crown molding, decorative wainscotting and chair rail. Large family room for hosting Sunday football and more! Upstairs offers 3 ample sized bedrooms with plenty of closet space, 2 full baths with 2nd floor laundry. Primary bedroom offers ceiling fan, private bath and walk-in closet. Yard has been meticulously landscaped and is partially fenced in. Come have a look! OPEN HOUSE SATURDAY 1-3 SUNDAY 11-12:30
Zillow last checked: 8 hours ago
Listing updated: February 21, 2024 at 05:09am
Listed by:
Julie Deininger 508-269-7356,
RE/MAX Real Estate Center 508-699-1600
Bought with:
The Lioce Team
Lioce Properties Group
Source: MLS PIN,MLS#: 73175576
Facts & features
Interior
Bedrooms & bathrooms
- Bedrooms: 3
- Bathrooms: 3
- Full bathrooms: 2
- 1/2 bathrooms: 1
Primary bedroom
- Features: Bathroom - Full, Ceiling Fan(s), Walk-In Closet(s), Flooring - Wall to Wall Carpet
- Level: Second
Bedroom 2
- Features: Closet, Flooring - Wall to Wall Carpet, Lighting - Overhead, Closet - Double
- Level: Second
Bedroom 3
- Features: Closet, Flooring - Wall to Wall Carpet
- Level: Second
Primary bathroom
- Features: Yes
Bathroom 1
- Features: Bathroom - Half, Flooring - Hardwood, Countertops - Stone/Granite/Solid, Lighting - Sconce, Lighting - Overhead
- Level: First
Bathroom 2
- Features: Bathroom - Full, Bathroom - With Tub, Flooring - Stone/Ceramic Tile, Countertops - Stone/Granite/Solid, Dryer Hookup - Electric, Washer Hookup, Lighting - Sconce, Lighting - Overhead
- Level: Second
Bathroom 3
- Features: Bathroom - Full, Bathroom - With Tub & Shower, Flooring - Stone/Ceramic Tile, Countertops - Stone/Granite/Solid, Double Vanity, Lighting - Sconce, Lighting - Overhead
- Level: Second
Dining room
- Features: Closet, Flooring - Wood, Open Floorplan, Wainscoting, Lighting - Pendant, Crown Molding
- Level: First
Family room
- Features: Closet, Flooring - Hardwood, Open Floorplan, Lighting - Overhead, Crown Molding
- Level: First
Kitchen
- Features: Flooring - Hardwood, Dining Area, Countertops - Stone/Granite/Solid, Open Floorplan, Recessed Lighting, Stainless Steel Appliances, Gas Stove
- Level: First
Heating
- Central, Forced Air, Natural Gas
Cooling
- Central Air
Appliances
- Laundry: Second Floor, Electric Dryer Hookup, Washer Hookup
Features
- Flooring: Tile, Carpet, Engineered Hardwood
- Windows: Insulated Windows, Screens
- Basement: Full,Interior Entry,Bulkhead,Radon Remediation System,Concrete
- Has fireplace: No
Interior area
- Total structure area: 1,952
- Total interior livable area: 1,952 sqft
Property
Parking
- Total spaces: 2
- Parking features: Paved Drive, Off Street, Paved
- Uncovered spaces: 2
Features
- Patio & porch: Deck - Wood
- Exterior features: Deck - Wood, Rain Gutters, Screens
Lot
- Size: 8,852 sqft
- Features: Corner Lot
Details
- Parcel number: 3446104
- Zoning: res
Construction
Type & style
- Home type: SingleFamily
- Architectural style: Colonial
- Property subtype: Single Family Residence
Materials
- Frame
- Foundation: Stone
- Roof: Shingle
Condition
- Year built: 1902
Utilities & green energy
- Electric: Circuit Breakers
- Sewer: Public Sewer
- Water: Public
- Utilities for property: for Gas Range, for Electric Dryer, Washer Hookup
Community & neighborhood
Community
- Community features: Public Transportation, Shopping, Park, Medical Facility, Highway Access
Location
- Region: Blackstone
Other
Other facts
- Listing terms: Contract
Price history
| Date | Event | Price |
|---|---|---|
| 12/7/2023 | Sold | $456,000+3.7%$234/sqft |
Source: MLS PIN #73175576 | ||
| 11/7/2023 | Contingent | $439,900$225/sqft |
Source: MLS PIN #73175576 | ||
| 10/31/2023 | Listed for sale | $439,900+51.7%$225/sqft |
Source: MLS PIN #73175576 | ||
| 2/27/2015 | Sold | $290,000-1.7%$149/sqft |
Source: Public Record | ||
| 1/18/2015 | Pending sale | $294,900$151/sqft |
Source: MAssachusetts Real Estate Group #71711868 | ||
Public tax history
| Year | Property taxes | Tax assessment |
|---|---|---|
| 2025 | $6,028 +9% | $399,200 +17.9% |
| 2024 | $5,531 +7.2% | $338,700 +6.2% |
| 2023 | $5,160 -5.2% | $318,900 +4.9% |
Find assessor info on the county website
Neighborhood: 01504
Nearby schools
GreatSchools rating
- 7/10John F Kennedy Elementary SchoolGrades: 3Distance: 2.4 mi
- 4/10Frederick W. Hartnett Middle SchoolGrades: 6-8Distance: 1.6 mi
- 4/10Blackstone Millville RhsGrades: 9-12Distance: 2 mi
Get a cash offer in 3 minutes
Find out how much your home could sell for in as little as 3 minutes with a no-obligation cash offer.
Estimated market value
$515,700
Get a cash offer in 3 minutes
Find out how much your home could sell for in as little as 3 minutes with a no-obligation cash offer.
Estimated market value
$515,700

