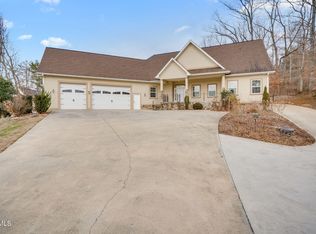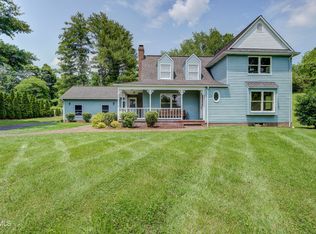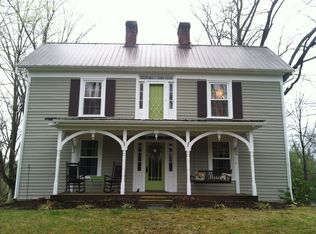Sold for $480,000
$480,000
725 Powder Branch Rd, Elizabethton, TN 37643
3beds
1,928sqft
Single Family Residence, Residential
Built in 1988
1.06 Acres Lot
$502,900 Zestimate®
$249/sqft
$2,919 Estimated rent
Home value
$502,900
$302,000 - $845,000
$2,919/mo
Zestimate® history
Loading...
Owner options
Explore your selling options
What's special
Quiet elegance in a park like setting awaits you at 725 Powder Branch Rd. This beautiful colonial home sits on 1.06 acres with mature trees and landscaping, in a manicured neighborhood of equally stunning homes. Entering the front door, you have access to the heart of the home. The home office is located near the front entrance and is framed with French doors. The living room features a fireplace to unwind near at the end of a long day, or step out the French doors into the screened patio by the saltwater pool and enjoy the cool mountain breeze and listen to the sounds of nature, or enjoy an evening fire in the fire pit. The dining room provides space for family gatherings and for something less formal there is eat in space in the kitchen. The home boasts a completely remodeled kitchen showcasing granite counter tops, stainless steel appliances, and wood look tile floors that continue into the remodeled laundry room. Hardwood floors flow throughout offering a warm feel, and fresh paint throughout. Upstairs you will find a quiet retreat in the primary suite. The large primary suite features two separate walk in closets and a totally remodeled bathroom with a custom tile shower, new fixtures, and new wood look tile flooring. The two additional spacious bedrooms and remodeled bathroom complete the living space. Don't worry, there is plenty of space to park your vehicles in the attached 2 car garage. The beauty of the exterior and interior of this home is only equaled by the spectacular outdoor living spaces. The only thing missing is you! Buyer and or Buyer's agent to verify all information. Some information taken from public records and or third parties.
Zillow last checked: 8 hours ago
Listing updated: September 04, 2025 at 01:04pm
Listed by:
Charles Oliver 828-768-1718,
eXp Realty, LLC
Bought with:
Katy Bennett, 360947
Hurd Realty, LLC
Source: TVRMLS,MLS#: 9966663
Facts & features
Interior
Bedrooms & bathrooms
- Bedrooms: 3
- Bathrooms: 3
- Full bathrooms: 2
- 1/2 bathrooms: 1
Heating
- Central, Fireplace(s), Propane
Cooling
- Ceiling Fan(s), Central Air, Heat Pump
Appliances
- Included: Dishwasher, Electric Range, Microwave, Refrigerator
- Laundry: Electric Dryer Hookup, Washer Hookup
Features
- Central Vacuum, Eat-in Kitchen, Entrance Foyer, Granite Counters, Pantry, Remodeled, Walk-In Closet(s)
- Flooring: Ceramic Tile, Hardwood
- Windows: Double Pane Windows
- Basement: Crawl Space
- Number of fireplaces: 1
- Fireplace features: Living Room
Interior area
- Total structure area: 1,928
- Total interior livable area: 1,928 sqft
Property
Parking
- Total spaces: 2
- Parking features: Asphalt, Garage Door Opener
- Garage spaces: 2
Features
- Levels: Two
- Stories: 2
- Patio & porch: Deck, Front Porch, Rear Patio, Rear Porch, Screened
- Pool features: In Ground
- Fencing: Back Yard
- Has view: Yes
- View description: Mountain(s)
Lot
- Size: 1.06 Acres
- Topography: Cleared, Level, Wooded
Details
- Parcel number: 056b C 073.00
- Zoning: R-3
Construction
Type & style
- Home type: SingleFamily
- Architectural style: Colonial
- Property subtype: Single Family Residence, Residential
Materials
- HardiPlank Type
- Foundation: Block
- Roof: Composition,Shingle
Condition
- Updated/Remodeled,Above Average
- New construction: No
- Year built: 1988
Utilities & green energy
- Sewer: Public Sewer
- Water: Public
Community & neighborhood
Security
- Security features: Security System, Smoke Detector(s)
Location
- Region: Elizabethton
- Subdivision: Quail Hollow
Other
Other facts
- Listing terms: Cash,Conventional,FHA,USDA Loan,VA Loan
Price history
| Date | Event | Price |
|---|---|---|
| 8/29/2024 | Sold | $480,000-4%$249/sqft |
Source: TVRMLS #9966663 Report a problem | ||
| 7/23/2024 | Pending sale | $499,900$259/sqft |
Source: TVRMLS #9966663 Report a problem | ||
| 6/3/2024 | Listed for sale | $499,900+66.1%$259/sqft |
Source: TVRMLS #9966663 Report a problem | ||
| 3/2/2021 | Sold | $301,000$156/sqft |
Source: TVRMLS #9918923 Report a problem | ||
Public tax history
| Year | Property taxes | Tax assessment |
|---|---|---|
| 2025 | $2,446 +2.3% | $62,400 |
| 2024 | $2,390 | $62,400 |
| 2023 | $2,390 +6.4% | $62,400 |
Find assessor info on the county website
Neighborhood: 37643
Nearby schools
GreatSchools rating
- 5/10East Side Elementary SchoolGrades: PK-5Distance: 4.2 mi
- 5/10T A Dugger Junior High SchoolGrades: 6-8Distance: 3.3 mi
- 6/10Elizabethton High SchoolGrades: 9-12Distance: 2.8 mi
Schools provided by the listing agent
- Elementary: West Side
- Middle: T A Dugger
- High: Elizabethton
Source: TVRMLS. This data may not be complete. We recommend contacting the local school district to confirm school assignments for this home.
Get pre-qualified for a loan
At Zillow Home Loans, we can pre-qualify you in as little as 5 minutes with no impact to your credit score.An equal housing lender. NMLS #10287.


