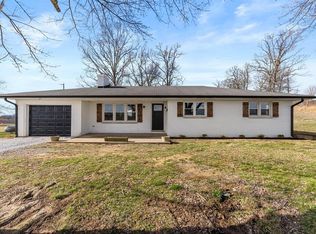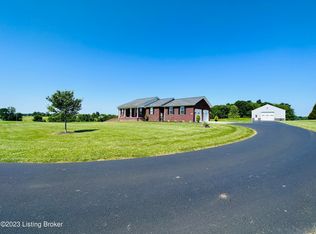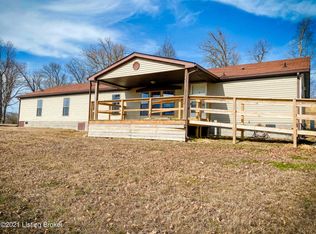Gorgeous country home with 9.92+/- surveyed acres in the Millwood community just off HWY 62. This 5,655+/-sqft 4 possibly 5 bed 3 1/2 bath, brick cape cod features oak hardwood floors throughout, open eat in kitchen on the main level with stainless appliances and an island, walk in laundry room, master suite with jet tub and trey ceilings, 2 additional bedrooms on the main level, rock gas fireplace in living room with a 1/2 bath. Upstairs features a large bonus room with an adorable farm mural painted on the walls. This could easily be an additional bedroom. Downstairs features acid wash concrete flooring with a full bath, full kitchen, fireplace, possible bedroom, office, living room and mechanical garage. Beautiful wrap around porch! Outside features 9.92+/- open acres, stocked pond, pavilion play-set, back patio, gravel drive, 2 car attached garage! This home is located minutes from down town Leitchfield for local shopping, hospitals and schools! Located in a beautiful country setting! Additional features include tank-less hot water heater, dual fuel HVAC with dehumidifier built in. Master bedroom suite, large desk upstairs and the basement surround sound are all included! Call Today!!!
This property is off market, which means it's not currently listed for sale or rent on Zillow. This may be different from what's available on other websites or public sources.



