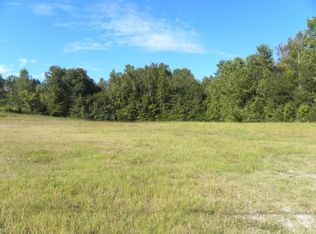Closed
$355,000
725 Plantation Rd, Lancaster, SC 29720
4beds
2,554sqft
Single Family Residence
Built in 1966
0.52 Acres Lot
$356,100 Zestimate®
$139/sqft
$2,047 Estimated rent
Home value
$356,100
$317,000 - $399,000
$2,047/mo
Zestimate® history
Loading...
Owner options
Explore your selling options
What's special
Beautifully Remodeled to a 4-Bedroom Home with Modern Upgrades & Classic Charm. 100% financing for qualified buyers! This all brick ranch offers a spacious open-concept layout ideal for today's lifestyle.
The heart of the home is the stunning kitchen open to the family room & dining area. Featuring granite countertops, back splash, breakfast bar, soft-close cabinets and drawers—perfect for both casual dining and entertaining. Enjoy year-round comfort in the bright sunroom, equipped with a mini-split system for efficient heating and cooling. Retreat to the owner’s suite, where you’ll find a nice ensuite bathroom with a large glass-enclosed shower and a double bowl vanity. A second full bathroom features a tiled tub/shower combo, offering both style and function. Additional upgrades include LVP flooring in the main living area, most of the windows are new and tilt-in for easy cleaning and improved energy efficiency. Close to Lancaster golf course & the Lindsay Pettus Greenway. Must See!
Zillow last checked: 8 hours ago
Listing updated: November 04, 2025 at 09:25am
Listing Provided by:
Tonya Benton tonya@choiceoneunion.com,
Choice One Realty Experts LLC
Bought with:
Ashley Carpenter
Better Homes and Gardens Real Estate Paracle
Source: Canopy MLS as distributed by MLS GRID,MLS#: 4278897
Facts & features
Interior
Bedrooms & bathrooms
- Bedrooms: 4
- Bathrooms: 2
- Full bathrooms: 2
- Main level bedrooms: 4
Primary bedroom
- Level: Main
Primary bedroom
- Level: Main
Bedroom s
- Level: Main
Bedroom s
- Level: Main
Bathroom full
- Level: Main
Bathroom full
- Level: Main
Dining area
- Level: Main
Kitchen
- Level: Main
Laundry
- Level: Main
Living room
- Level: Main
Heating
- Ductless, Natural Gas
Cooling
- Ceiling Fan(s), Central Air
Appliances
- Included: Dishwasher, Electric Range, Microwave
- Laundry: Mud Room
Features
- Has basement: No
- Fireplace features: Gas
Interior area
- Total structure area: 2,554
- Total interior livable area: 2,554 sqft
- Finished area above ground: 2,554
- Finished area below ground: 0
Property
Parking
- Parking features: Driveway
- Has uncovered spaces: Yes
Features
- Levels: One
- Stories: 1
Lot
- Size: 0.52 Acres
Details
- Parcel number: 0067F0C001.00
- Zoning: CITY
- Special conditions: Standard
Construction
Type & style
- Home type: SingleFamily
- Property subtype: Single Family Residence
Materials
- Brick Full
- Foundation: Crawl Space
Condition
- New construction: No
- Year built: 1966
Utilities & green energy
- Sewer: Public Sewer
- Water: City
Community & neighborhood
Location
- Region: Lancaster
- Subdivision: Forest Hills
Other
Other facts
- Listing terms: Cash,Conventional,FHA,USDA Loan
- Road surface type: Asphalt, Concrete, Paved
Price history
| Date | Event | Price |
|---|---|---|
| 11/4/2025 | Sold | $355,000-4.8%$139/sqft |
Source: | ||
| 9/24/2025 | Price change | $373,000-0.5%$146/sqft |
Source: | ||
| 8/12/2025 | Price change | $374,750-1.4%$147/sqft |
Source: | ||
| 7/8/2025 | Listed for sale | $380,000+1.4%$149/sqft |
Source: | ||
| 7/7/2025 | Listing removed | $374,900$147/sqft |
Source: | ||
Public tax history
| Year | Property taxes | Tax assessment |
|---|---|---|
| 2024 | $2,320 -36.9% | $6,716 |
| 2023 | $3,679 +61.8% | $6,716 |
| 2022 | $2,273 | $6,716 |
Find assessor info on the county website
Neighborhood: 29720
Nearby schools
GreatSchools rating
- 6/10North Elementary SchoolGrades: PK-5Distance: 0.8 mi
- 9/10Buford Middle SchoolGrades: 6-8Distance: 9.6 mi
- 2/10Lancaster High SchoolGrades: 9-12Distance: 0.9 mi
Get a cash offer in 3 minutes
Find out how much your home could sell for in as little as 3 minutes with a no-obligation cash offer.
Estimated market value
$356,100
Get a cash offer in 3 minutes
Find out how much your home could sell for in as little as 3 minutes with a no-obligation cash offer.
Estimated market value
$356,100
