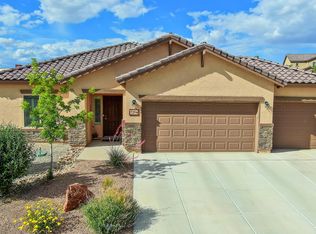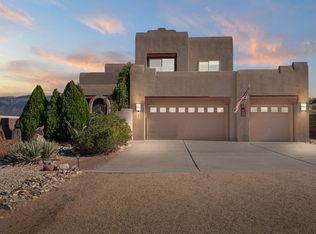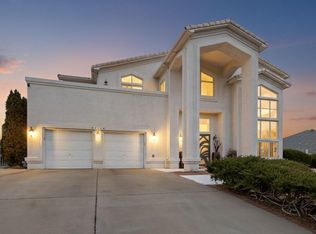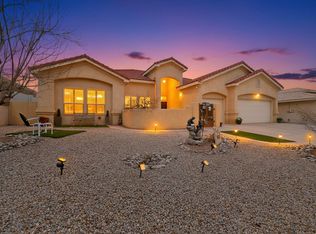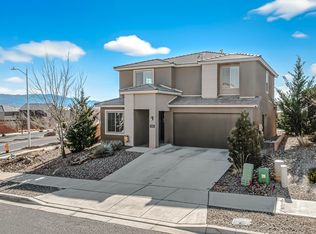Opportunity awaits! This Immaculate, Move-In-Ready beauty features a flowing floor plan with four spacious bedrooms, complete with California Closets, and two full bathrooms, along with a large bonus office. The home is enhanced by skylights with night lights, making it perfect for modern living. Enjoy the entertainer's dream with an open kitchen, a combined living and dining area, and a spacious walled backyard featuring two water features, an auto-drip system, and programmable path lighting. Loma Colorado offers plenty of open space, multiple parks, and walking trails. It is located in a quiet, friendly neighborhood, just a short distance from the Rio Rancho Library and Aquatic Center. Hard to find, oversized back yard with Massive covered patio! See this today-thank yourself tomorrow!
For sale
$485,000
725 Palo Alto Dr NE, Rio Rancho, NM 87124
4beds
2,126sqft
Est.:
Single Family Residence
Built in 2015
9,583.2 Square Feet Lot
$479,500 Zestimate®
$228/sqft
$63/mo HOA
What's special
Auto-drip systemLarge bonus officeOpen kitchenFour spacious bedroomsProgrammable path lightingCalifornia closetsTwo water features
- 2 days |
- 709 |
- 35 |
Zillow last checked: 8 hours ago
Listing updated: February 12, 2026 at 01:27pm
Listed by:
John Sheffer 505-385-1272,
Berkshire Hathaway NM Prop 505-798-6300
Source: SWMLS,MLS#: 1098099
Tour with a local agent
Facts & features
Interior
Bedrooms & bathrooms
- Bedrooms: 4
- Bathrooms: 2
- Full bathrooms: 2
Primary bedroom
- Level: Main
- Area: 219.96
- Dimensions: 15.6 x 14.1
Bedroom 2
- Level: Main
- Area: 123.43
- Dimensions: 11.11 x 11.11
Bedroom 3
- Level: Main
- Area: 99.19
- Dimensions: 10.9 x 9.1
Bedroom 4
- Level: Main
- Area: 97.76
- Dimensions: 9.4 x 10.4
Kitchen
- Level: Main
- Area: 194.04
- Dimensions: 9.9 x 19.6
Living room
- Level: Main
- Area: 317.52
- Dimensions: 16.8 x 18.9
Office
- Level: Main
- Area: 145.54
- Dimensions: 11.11 x 13.1
Heating
- Central
Cooling
- Refrigerated
Appliances
- Included: Dryer, Dishwasher, Free-Standing Gas Range, Disposal, Refrigerator, Washer
- Laundry: Electric Dryer Hookup
Features
- Dual Sinks, Entrance Foyer, Home Office, Kitchen Island, Living/Dining Room, Main Level Primary, Pantry, Shower Only, Skylights, Separate Shower, Walk-In Closet(s)
- Flooring: Laminate, Tile
- Windows: Double Pane Windows, Insulated Windows, Skylight(s)
- Has basement: No
- Number of fireplaces: 1
Interior area
- Total structure area: 2,126
- Total interior livable area: 2,126 sqft
Property
Parking
- Total spaces: 3
- Parking features: Garage
- Garage spaces: 3
Accessibility
- Accessibility features: Wheelchair Access
Features
- Levels: One
- Stories: 1
- Patio & porch: Covered, Patio
- Exterior features: Private Entrance, Private Yard, Sprinkler/Irrigation
- Fencing: Wall
Lot
- Size: 9,583.2 Square Feet
- Features: Corner Lot, Landscaped, Few Trees
Details
- Parcel number: 1013070364280
- Zoning description: R-1
Construction
Type & style
- Home type: SingleFamily
- Architectural style: Spanish/Mediterranean
- Property subtype: Single Family Residence
Materials
- Frame, Stucco
- Roof: Pitched
Condition
- Resale
- New construction: No
- Year built: 2015
Details
- Builder name: Pulte
Utilities & green energy
- Sewer: Public Sewer
- Water: Public
- Utilities for property: Electricity Connected
Green energy
- Energy generation: None
- Water conservation: Water-Smart Landscaping
Community & HOA
Community
- Subdivision: Prado Alto Unit 3
HOA
- Has HOA: Yes
- Services included: Common Areas
- HOA fee: $190 quarterly
Location
- Region: Rio Rancho
Financial & listing details
- Price per square foot: $228/sqft
- Tax assessed value: $415,048
- Annual tax amount: $4,986
- Date on market: 2/10/2026
- Cumulative days on market: 3 days
- Listing terms: Cash,Conventional,FHA,VA Loan
Estimated market value
$479,500
$456,000 - $503,000
$2,638/mo
Price history
Price history
| Date | Event | Price |
|---|---|---|
| 2/10/2026 | Listed for sale | $485,000+12.8%$228/sqft |
Source: | ||
| 9/10/2024 | Sold | -- |
Source: | ||
| 8/17/2024 | Pending sale | $430,000$202/sqft |
Source: | ||
| 8/10/2024 | Listed for sale | $430,000+38.7%$202/sqft |
Source: | ||
| 9/7/2023 | Listing removed | -- |
Source: Zillow Rentals Report a problem | ||
Public tax history
Public tax history
| Year | Property taxes | Tax assessment |
|---|---|---|
| 2025 | $4,828 +45% | $138,350 +49.7% |
| 2024 | $3,330 +2.6% | $92,403 +3% |
| 2023 | $3,245 +1.9% | $89,711 +3% |
Find assessor info on the county website
BuyAbility℠ payment
Est. payment
$2,835/mo
Principal & interest
$2295
Property taxes
$307
Other costs
$233
Climate risks
Neighborhood: 87124
Nearby schools
GreatSchools rating
- 7/10Ernest Stapleton Elementary SchoolGrades: K-5Distance: 0.8 mi
- 7/10Eagle Ridge Middle SchoolGrades: 6-8Distance: 1.2 mi
- 7/10Rio Rancho High SchoolGrades: 9-12Distance: 0.6 mi
- Loading
- Loading
